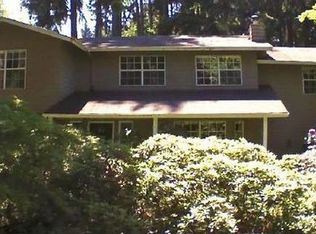Sold
$775,000
3093 Soloman Loop, Eugene, OR 97405
4beds
2,601sqft
Residential, Single Family Residence
Built in 1988
0.31 Acres Lot
$777,600 Zestimate®
$298/sqft
$3,371 Estimated rent
Home value
$777,600
$739,000 - $816,000
$3,371/mo
Zestimate® history
Loading...
Owner options
Explore your selling options
What's special
Wonderful architecture with phenomenal views, this well loved home is in a great neighborhood and is ready for its new owners. New 50 year roof, HVAC, 50 year Tigerwood deck and exterior paint in 2022. Interior paint and flooring in 2024. Primary Suite, again with special views, four bedroom and three full bathrooms. Bedroom on main level, vaulted ceilings, great separation of space with formal and informal living areas. Living room with fireplace and family room with breakfast area and access to deck. Mature landscaping with sprinklers and fenced yard with plenty of space to relax, play or putter. Lower level has room for a workshop, hobby room, wine cellar and or an abundance of extra storage. Oversized garage with a storage loft. Please preview this home and property to fully appreciate all that it has to offer.
Zillow last checked: 8 hours ago
Listing updated: October 15, 2024 at 10:30pm
Listed by:
Kevin J. Brown ICON@TheICONREGroup.com,
ICON Real Estate Group
Bought with:
Xander Taylor, 201206887
Taylor Made Real Estate
Source: RMLS (OR),MLS#: 24650034
Facts & features
Interior
Bedrooms & bathrooms
- Bedrooms: 4
- Bathrooms: 3
- Full bathrooms: 3
- Main level bathrooms: 1
Primary bedroom
- Features: Bathroom, Bay Window, Ceiling Fan, Double Sinks, Shower, Suite, Walkin Closet, Wallto Wall Carpet
- Level: Upper
- Area: 234
- Dimensions: 13 x 18
Bedroom 2
- Features: Wallto Wall Carpet
- Level: Lower
- Area: 143
- Dimensions: 11 x 13
Bedroom 3
- Features: Ceiling Fan, Wallto Wall Carpet
- Level: Upper
- Area: 121
- Dimensions: 11 x 11
Bedroom 4
- Features: Wallto Wall Carpet
- Level: Upper
- Area: 121
- Dimensions: 11 x 11
Dining room
- Features: Hardwood Floors
- Level: Main
- Area: 121
- Dimensions: 11 x 11
Family room
- Features: Bay Window, Deck, Eat Bar, Eating Area, Exterior Entry, Hardwood Floors, Pantry
- Level: Main
- Area: 255
- Dimensions: 17 x 15
Kitchen
- Features: Appliance Garage, Builtin Range, Dishwasher, Builtin Oven, Convection Oven, Free Standing Refrigerator
- Level: Main
- Area: 140
- Width: 14
Living room
- Features: Beamed Ceilings, Ceiling Fan, Fireplace, Vaulted Ceiling, Wallto Wall Carpet
- Level: Main
- Area: 225
- Dimensions: 15 x 15
Heating
- Forced Air, Heat Pump, Fireplace(s)
Cooling
- Heat Pump
Appliances
- Included: Appliance Garage, Convection Oven, Dishwasher, Disposal, Free-Standing Gas Range, Free-Standing Refrigerator, Stainless Steel Appliance(s), Washer/Dryer, Built-In Range, Built In Oven, Gas Water Heater
- Laundry: Laundry Room
Features
- Ceiling Fan(s), Soaking Tub, Vaulted Ceiling(s), Sink, Eat Bar, Eat-in Kitchen, Pantry, Beamed Ceilings, Bathroom, Double Vanity, Shower, Suite, Walk-In Closet(s)
- Flooring: Vinyl, Wall to Wall Carpet, Wood, Hardwood
- Windows: Bay Window(s)
- Basement: Exterior Entry,Storage Space,Unfinished
- Number of fireplaces: 1
- Fireplace features: Gas
Interior area
- Total structure area: 2,601
- Total interior livable area: 2,601 sqft
Property
Parking
- Total spaces: 2
- Parking features: Driveway, On Street, Garage Door Opener, Attached, Oversized
- Attached garage spaces: 2
- Has uncovered spaces: Yes
Features
- Levels: Two
- Stories: 2
- Patio & porch: Deck, Porch
- Exterior features: Yard, Exterior Entry
- Fencing: Fenced
- Has view: Yes
- View description: City, Mountain(s), Seasonal
Lot
- Size: 0.31 Acres
- Features: Seasonal, SqFt 10000 to 14999
Details
- Additional structures: Workshop
- Parcel number: 1279379
Construction
Type & style
- Home type: SingleFamily
- Architectural style: Traditional
- Property subtype: Residential, Single Family Residence
Materials
- Brick, Lap Siding, Other
- Foundation: Concrete Perimeter
- Roof: Composition
Condition
- Resale
- New construction: No
- Year built: 1988
Utilities & green energy
- Gas: Gas
- Sewer: Public Sewer
- Water: Public
Community & neighborhood
Security
- Security features: Security System, Security System Owned
Location
- Region: Eugene
Other
Other facts
- Listing terms: Cash,Conventional
- Road surface type: Paved
Price history
| Date | Event | Price |
|---|---|---|
| 4/23/2024 | Sold | $775,000+3.5%$298/sqft |
Source: | ||
| 2/29/2024 | Pending sale | $749,000$288/sqft |
Source: | ||
| 2/23/2024 | Listed for sale | $749,000+46.9%$288/sqft |
Source: | ||
| 4/30/2007 | Sold | $510,000+52.8%$196/sqft |
Source: Public Record Report a problem | ||
| 8/7/2001 | Sold | $333,750$128/sqft |
Source: Public Record Report a problem | ||
Public tax history
| Year | Property taxes | Tax assessment |
|---|---|---|
| 2025 | $10,078 +0.8% | $519,759 +3% |
| 2024 | $9,995 +2.6% | $504,621 +3% |
| 2023 | $9,746 +4% | $489,924 +3% |
Find assessor info on the county website
Neighborhood: Crest Drive
Nearby schools
GreatSchools rating
- 6/10Adams Elementary SchoolGrades: K-5Distance: 1.1 mi
- 5/10Arts And Technology Academy At JeffersonGrades: 6-8Distance: 0.9 mi
- 4/10Churchill High SchoolGrades: 9-12Distance: 1.5 mi
Schools provided by the listing agent
- Elementary: Adams
- Middle: Arts & Tech
- High: Churchill
Source: RMLS (OR). This data may not be complete. We recommend contacting the local school district to confirm school assignments for this home.
Get pre-qualified for a loan
At Zillow Home Loans, we can pre-qualify you in as little as 5 minutes with no impact to your credit score.An equal housing lender. NMLS #10287.
Sell with ease on Zillow
Get a Zillow Showcase℠ listing at no additional cost and you could sell for —faster.
$777,600
2% more+$15,552
With Zillow Showcase(estimated)$793,152
