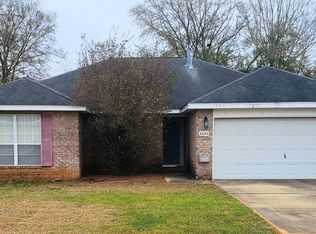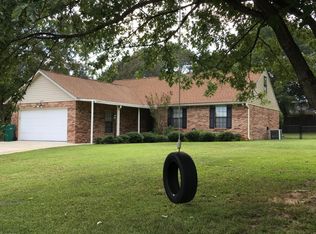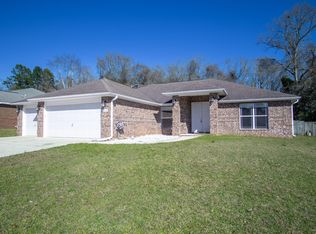Sold for $265,000
$265,000
3094 Border Creek Rd, Crestview, FL 32539
4beds
1,673sqft
Single Family Residence
Built in 2006
0.27 Acres Lot
$262,800 Zestimate®
$158/sqft
$1,863 Estimated rent
Home value
$262,800
$239,000 - $289,000
$1,863/mo
Zestimate® history
Loading...
Owner options
Explore your selling options
What's special
Discover this beautifully updated 4-bedroom, 2-bath home in a prime Crestview location! Nestled just 1.5 miles from Crestview High, 1.5 miles from Davidson Middle School, and 1.1 miles from local shopping, convenience is unmatched. Enjoy brand-new vinyl plank flooring in common areas and plush new carpet in bedrooms. The kitchen boasts a new refrigerator and a new stove top oven. Step outside to a freshly landscaped yard with a cozy fire pit, perfect for relaxing evenings. A spacious 2-car garage provides ample storage, and the roof was replaced in November 2024 for peace of mind. Don't miss this move-in-ready gem--schedule your showing today!
Zillow last checked: 8 hours ago
Listing updated: June 11, 2025 at 12:33am
Listed by:
Hiller Group 850-582-7653,
EXP Realty LLC,
Henton D Elmore 850-902-3068,
EXP Realty LLC
Bought with:
Emily J Hooks, 3347030
Elevation Realty Inc
Source: ECAOR,MLS#: 970643 Originating MLS: Emerald Coast
Originating MLS: Emerald Coast
Facts & features
Interior
Bedrooms & bathrooms
- Bedrooms: 4
- Bathrooms: 2
- Full bathrooms: 2
Primary bedroom
- Features: MBed Carpeted, MBed First Floor, Walk-In Closet(s)
- Level: First
Bedroom
- Level: First
Primary bathroom
- Features: Double Vanity
Kitchen
- Level: First
Heating
- Natural Gas
Cooling
- Electric, Ceiling Fan(s), Ridge Vent
Appliances
- Included: Cooktop, Dishwasher, Freezer, Self Cleaning Oven, Refrigerator, Refrigerator W/IceMk, Electric Range, Gas Water Heater
- Laundry: Washer/Dryer Hookup
Features
- Newly Painted, Pantry, Split Bedroom, Bedroom, Breakfast Room, Dining Room, Great Room, Kitchen, Master Bedroom
- Flooring: Vinyl, Floor WW Carpet New
- Common walls with other units/homes: No Common Walls
Interior area
- Total structure area: 1,673
- Total interior livable area: 1,673 sqft
Property
Parking
- Total spaces: 6
- Parking features: Garage, Attached, Garage Door Opener
- Attached garage spaces: 2
- Has uncovered spaces: Yes
Features
- Stories: 1
- Patio & porch: Patio Covered
- Exterior features: Tennis
- Pool features: None
- Fencing: Back Yard,Privacy
Lot
- Size: 0.27 Acres
- Dimensions: 84' x 138.84'
Details
- Parcel number: 334N231001000F0180
- Zoning description: County,Resid Single Family
Construction
Type & style
- Home type: SingleFamily
- Architectural style: Contemporary
- Property subtype: Single Family Residence
Materials
- Brick
- Foundation: Slab
Condition
- Construction Complete
- Year built: 2006
Utilities & green energy
- Sewer: Septic Tank
- Water: Public
- Utilities for property: Electricity Connected, Natural Gas Connected, Cable Connected, Underground Utilities
Community & neighborhood
Security
- Security features: Smoke Detector(s)
Community
- Community features: Pool
Location
- Region: Crestview
- Subdivision: Brooke Estates Ph Ii
HOA & financial
HOA
- Has HOA: Yes
- HOA fee: $400 annually
Other
Other facts
- Listing terms: Conventional,FHA,VA Loan
- Road surface type: Paved
Price history
| Date | Event | Price |
|---|---|---|
| 6/10/2025 | Sold | $265,000+2%$158/sqft |
Source: | ||
| 3/10/2025 | Pending sale | $259,900$155/sqft |
Source: | ||
| 3/9/2025 | Listed for sale | $259,900+67.7%$155/sqft |
Source: | ||
| 4/1/2010 | Sold | $155,000-3.1%$93/sqft |
Source: Public Record Report a problem | ||
| 11/21/2009 | Listing removed | $159,900$96/sqft |
Source: RE/MAX Agency One #515211 Report a problem | ||
Public tax history
| Year | Property taxes | Tax assessment |
|---|---|---|
| 2024 | $1,204 +3.3% | $150,012 +3% |
| 2023 | $1,166 +2.8% | $145,643 +3% |
| 2022 | $1,134 +0.2% | $141,401 +3% |
Find assessor info on the county website
Neighborhood: 32539
Nearby schools
GreatSchools rating
- 7/10Walker Elementary SchoolGrades: PK-5Distance: 1.8 mi
- 8/10Davidson Middle SchoolGrades: 6-8Distance: 1.2 mi
- 4/10Crestview High SchoolGrades: 9-12Distance: 1.2 mi
Schools provided by the listing agent
- Elementary: Walker
- Middle: Davidson
- High: Crestview
Source: ECAOR. This data may not be complete. We recommend contacting the local school district to confirm school assignments for this home.
Get pre-qualified for a loan
At Zillow Home Loans, we can pre-qualify you in as little as 5 minutes with no impact to your credit score.An equal housing lender. NMLS #10287.
Sell for more on Zillow
Get a Zillow Showcase℠ listing at no additional cost and you could sell for .
$262,800
2% more+$5,256
With Zillow Showcase(estimated)$268,056


