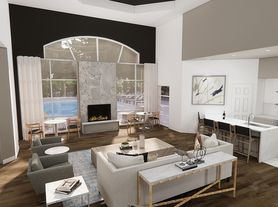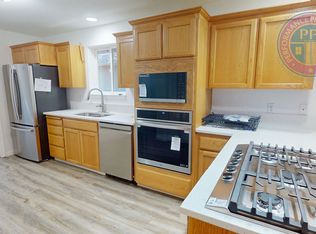Note: This fully furnished rental and listing price includes all utilities and lawn care. An unfurnished rental application may be accepted if no qualified furnished applications are received by 10/10/25. See below for additional details.
Available: 11/1/25 - Interior photos coming soon!
Live in peace and tranquility in this beautiful open-concept Street of Dreams home located in The Vineyards neighborhood in West Linn. As you enter the large open-concept living area, light enters the room from every direction with three stories of vaulted ceilings. This home is an entertainers dream with a massive kitchen island that seats 6.
With 3,179 square feet, this 4 bedroom home has 2 full and 2 half baths, a large bonus room, a separate large office/den, and a 2 car garage with an electric car charger installed. The modern layout wastes no space on outdated formal living and dining rooms.
When you enter on the ground floor the two-car garage is to your left, and a large bonus room with it's own half-bathroom is to the right. The vaulted entry is open to 3 levels with the primary living room and kitchen just up the stairs.
On the main level is the open concept kitchen, dining and family room, as well as a private master bedroom. The large master suite has a newly renovated bath with a custom tile shower and soaking tub. The office, a half bath and laundry rooms are also on the main level making for an extremely convenient living experience.
Off the kitchen is a large deck with tons of privacy and a beautiful territorial view. Stairs from the deck lead to a beautifully manicured lawn, fenced in for your furry friends.
Upstairs there are three bedrooms and a shared full bath with a tub. This floor is perfect for kids and/or a second office.
Preference will be to furnished renters who apply by 10/15, and then unfurnished renters in that order. Rent advertised is for a 12 month furnished lease (including the following utilities: gas, electric, water, garbage and lawn care). Shorter furnished lease terms available at an additional cost.
A 12 month unfurnished lease may be available at $5,500 / month (utilities not included).
This home is being offered for rent on a 12 month term either Furnished or Unfurnished, as well as for a Lease-option to purchase. Priority will be given to Lease-option offers, then Furnished Rental applications, and then to Unfurnished Rental applications.
Weekly landscaping is provided and included in the rental cost. Tenant must comply with all neighborhood covenants including vehicle parking, noise, appearance of the home, etc.
House for rent
Accepts Zillow applicationsSpecial offer
$6,500/mo
3094 Coeur D Alene Dr, West Linn, OR 97068
4beds
3,179sqft
Price may not include required fees and charges.
Single family residence
Available Sat Nov 1 2025
Small dogs OK
Central air
In unit laundry
Attached garage parking
Forced air
What's special
Modern layoutBeautiful territorial viewLarge deckTons of privacyLarge bonus roomNewly renovated bathVaulted ceilings
- 8 days
- on Zillow |
- -- |
- -- |
Travel times
Facts & features
Interior
Bedrooms & bathrooms
- Bedrooms: 4
- Bathrooms: 4
- Full bathrooms: 3
- 1/2 bathrooms: 1
Rooms
- Room types: Master Bath
Heating
- Forced Air
Cooling
- Central Air
Appliances
- Included: Dishwasher, Dryer, Freezer, Microwave, Oven, Refrigerator, Washer
- Laundry: In Unit
Features
- Flooring: Carpet, Hardwood
- Furnished: Yes
Interior area
- Total interior livable area: 3,179 sqft
Property
Parking
- Parking features: Attached
- Has attached garage: Yes
- Details: Contact manager
Features
- Exterior features: Heating system: Forced Air, In-home Sprinkler / Fire-suppression, Lawn Care included in rent, Level 2 EV Charger, Sprinkler System
Details
- Parcel number: 05024043
Construction
Type & style
- Home type: SingleFamily
- Property subtype: Single Family Residence
Community & HOA
Location
- Region: West Linn
Financial & listing details
- Lease term: 1 Year
Price history
| Date | Event | Price |
|---|---|---|
| 9/25/2025 | Listed for rent | $6,500+80.8%$2/sqft |
Source: Zillow Rentals | ||
| 6/30/2021 | Sold | $865,000+8.3%$272/sqft |
Source: Public Record | ||
| 6/17/2019 | Listing removed | $3,595$1/sqft |
Source: Real Property Management Solutions | ||
| 6/12/2019 | Listed for rent | $3,595$1/sqft |
Source: Real Property Management Solutions | ||
| 5/20/2019 | Listing removed | $799,000$251/sqft |
Source: Berkshire Hathaway HomeServices NW Real Estate #19641775 | ||
Neighborhood: Savanna Oaks
- Special offer! Save $1,000 on your deposit when you sign a furnished lease by 10/15!Expires October 10, 2025

