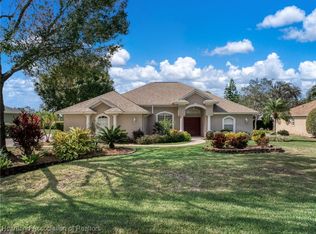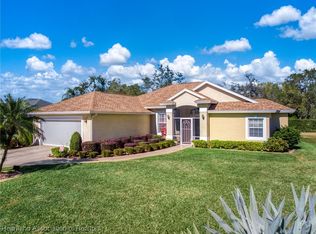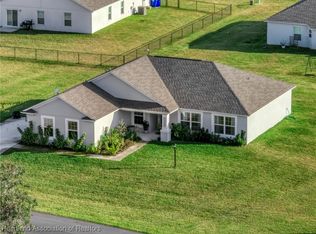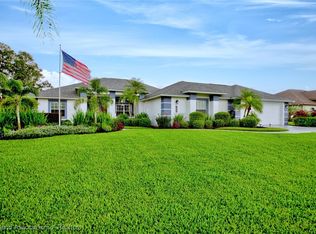Magnolia Golf Villas offers resort-style living wrapped in small-town warmth. Set on roughly seven acres within Sun ‘N Lake of Sebring and bordering the Deer Run Golf Course, this community blends convenience, recreation, and low-maintenance living. Residents enjoy beautifully kept grounds year-round, with golf, lakes, medical offices, and a neighborhood restaurant all just a short golf-cart ride away.
This brand-new Kapalua Villa features two generous bedrooms, two full baths, a bright and open main living area, and an oversized single-car garage. Interior highlights include 10’–12’ tray ceilings, luxury vinyl plank flooring, granite countertops, under-cabinet lighting, and a full GE stainless steel appliance package.
The HOA handles all exterior maintenance, making this an ideal option for seasonal residents or those who travel frequently. The community is also equipped with fiber-optic service to each home, delivering high-speed internet up to nearly 1GB.
For sale
$349,000
3094 Golden Bear Rd, Sebring, FL 33872
2beds
1,709sqft
Est.:
Single Family Residence
Built in 2024
0.6 Acres Lot
$-- Zestimate®
$204/sqft
$345/mo HOA
What's special
Two generous bedroomsGranite countertopsOversized single-car garageBeautifully kept grounds year-roundLuxury vinyl plank flooringUnder-cabinet lighting
- 10 days |
- 161 |
- 4 |
Likely to sell faster than
Zillow last checked: 8 hours ago
Listing updated: January 30, 2026 at 12:08pm
Listed by:
Drew Bishop,
Keller Williams Realty Fort Myers and the Islands
Source: HFMLS,MLS#: 321737Originating MLS: Heartland Association Of Realtors
Tour with a local agent
Facts & features
Interior
Bedrooms & bathrooms
- Bedrooms: 2
- Bathrooms: 2
- Full bathrooms: 2
Primary bedroom
- Level: Main
- Dimensions: 15 x 13
Bedroom 2
- Dimensions: 14 x 12
Dining room
- Level: Main
- Dimensions: 11 x 10
Garage
- Level: Main
- Dimensions: 21 x 14
Great room
- Level: Main
- Dimensions: 20 x 18
Office
- Level: Main
- Dimensions: 10 x 10
Porch
- Level: Main
- Dimensions: 20 x 11
Heating
- Central, Electric
Cooling
- Central Air, Electric
Features
- Flooring: Plank, Tile, Vinyl
Interior area
- Total structure area: 2,053
- Total interior livable area: 1,709 sqft
Video & virtual tour
Property
Parking
- Parking features: Garage
- Garage spaces: 1
Features
- Levels: One
- Stories: 1
- Patio & porch: None
- Pool features: None, Community
- Frontage length: 494
Lot
- Size: 0.6 Acres
Details
- Additional parcels included: ,,
- Parcel number: C09342802000000070
- Zoning description: R3FUD
- Special conditions: None
Construction
Type & style
- Home type: SingleFamily
- Architectural style: One Story
- Property subtype: Single Family Residence
Materials
- Block, Concrete
- Roof: Shingle
Condition
- Resale
- Year built: 2024
Utilities & green energy
- Sewer: Public Sewer
- Water: Public
- Utilities for property: Sewer Available
Community & HOA
Community
- Features: Clubhouse, Pool
HOA
- Has HOA: Yes
- HOA fee: $345 monthly
Location
- Region: Sebring
Financial & listing details
- Price per square foot: $204/sqft
- Annual tax amount: $4,618
- Date on market: 1/22/2026
- Cumulative days on market: 13 days
- Listing agreement: Exclusive Right To Sell
- Listing terms: Cash,Conventional,FHA,USDA Loan,VA Loan
- Road surface type: Paved
Estimated market value
Not available
Estimated sales range
Not available
$2,006/mo
Price history
Price history
| Date | Event | Price |
|---|---|---|
| 1/22/2026 | Listed for sale | $349,000+2.7%$204/sqft |
Source: HFMLS #321737 Report a problem | ||
| 1/20/2026 | Listing removed | $339,900$199/sqft |
Source: HFMLS #307469 Report a problem | ||
| 9/2/2024 | Listed for sale | $339,900$199/sqft |
Source: HFMLS #307469 Report a problem | ||
Public tax history
Public tax history
Tax history is unavailable.BuyAbility℠ payment
Est. payment
$2,579/mo
Principal & interest
$1693
Property taxes
$419
Other costs
$467
Climate risks
Neighborhood: 33872
Nearby schools
GreatSchools rating
- 7/10Sun 'n Lake Elementary SchoolGrades: PK-5Distance: 1 mi
- 4/10Hill-Gustat Middle SchoolGrades: 6-10Distance: 1.4 mi
- 4/10Avon Park High SchoolGrades: PK,9-12Distance: 5 mi
- Loading
- Loading



