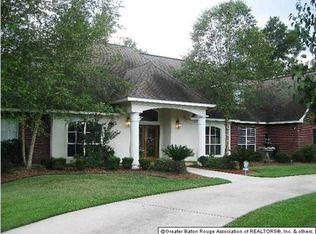Sold on 08/01/24
Price Unknown
30940 Dunn Rd, Denham Springs, LA 70726
4beds
3,218sqft
Single Family Residence, Residential
Built in 2004
2.2 Acres Lot
$475,300 Zestimate®
$--/sqft
$2,609 Estimated rent
Home value
$475,300
$409,000 - $556,000
$2,609/mo
Zestimate® history
Loading...
Owner options
Explore your selling options
What's special
This exquisite custom-built home nestled on over 2 acres in Denham Springs has everything you'll ever need. As you enter through the grand foyer, your eyes are immediately drawn to the stunning wrought iron and wood staircase, setting the tone for the features that define this home. From arched openings and custom mantles to granite countertops and stained glass windows, every element has been carefully curated to evoke the charm of this one of a kind home. Entertain effortlessly in the spacious open floor plan, that over looks the beautiful backyard. The gourmet kitchen is a chef's delight, with custom cabinetry, a five-burner gas cooktop, convection oven, pot filler, and a vegetable sink. Wash dishes from the kitchen sink that overlooks the fountain in the courtyard. The primary suite is the perfect place to relax with a seating area next to fire place and has access to the backyard oasis. The primary bath has dual sinks, a whirlpool soaking tub, separate shower and large closets. Down the hall, you can relax and watch a movie in the media room/ guest bedroom that also has easy access to the backyard. Upstairs, you'll find 2 guest bedrooms with a shared bathroom. Each bedroom has a vanity area. Step out onto the rear balconies from either bedroom to enjoy views of the serene pond or pool area. Enjoy resort-style living with a remote-controlled heated fiberglass saltwater pool, complete with hot tub, an outdoor bar area, outdoor shower, tennis courts, and pond.
Zillow last checked: 8 hours ago
Listing updated: August 02, 2024 at 03:40pm
Listed by:
Jessica Huber,
Keller Williams Realty-First Choice
Bought with:
Marquita Robinson, 0995694711
Ascension Realty of Louisiana LLC
Source: ROAM MLS,MLS#: 2024011427
Facts & features
Interior
Bedrooms & bathrooms
- Bedrooms: 4
- Bathrooms: 3
- Full bathrooms: 3
Primary bedroom
- Features: En Suite Bath, Walk-In Closet(s)
- Level: First
- Area: 235.5
- Width: 15
Bedroom 1
- Level: First
- Area: 126.5
- Width: 11
Bedroom 2
- Level: Second
- Area: 154.7
- Dimensions: 13 x 11.9
Bedroom 3
- Level: Second
- Area: 154.7
- Dimensions: 13 x 11.9
Primary bathroom
- Level: First
- Area: 262.5
- Width: 15
Bathroom 1
- Level: First
- Area: 60
- Dimensions: 10 x 6
Bathroom 2
- Level: Second
- Area: 84
- Dimensions: 14 x 6
Dining room
- Level: First
- Area: 140
- Dimensions: 14 x 10
Kitchen
- Level: First
- Area: 306
- Dimensions: 18 x 17
Living room
- Level: First
- Area: 450
- Dimensions: 25 x 18
Office
- Level: Second
- Area: 90.3
- Width: 7
Heating
- 2 or More Units Heat, Central, Gas Heat
Cooling
- Multi Units, Central Air, Ceiling Fan(s)
Appliances
- Included: Gas Stove Con, Ice Maker, Gas Cooktop, Dishwasher, Disposal, Oven
- Laundry: Electric Dryer Hookup, Washer Hookup, Laundry Room
Features
- Built-in Features, Ceiling 9'+, Beamed Ceilings, Ceiling Varied Heights, Vaulted Ceiling(s), Computer Nook, Crown Molding
- Flooring: Carpet, Ceramic Tile, Concrete, Slate, Wood
- Attic: Attic Access
- Number of fireplaces: 2
- Fireplace features: Ventless, Wood Burning
Interior area
- Total structure area: 4,663
- Total interior livable area: 3,218 sqft
Property
Parking
- Parking features: Attached, Garage Door Opener
- Has attached garage: Yes
Features
- Stories: 2
- Patio & porch: Covered, Patio, Porch
- Exterior features: Balcony, Outdoor Speakers, Outdoor Kitchen, Lighting, Tennis Court(s), Courtyard, Outdoor Shower, Rain Gutters
- Has private pool: Yes
- Pool features: Fiberglass
- Has spa: Yes
- Spa features: Heated, Bath
- Fencing: Partial,Wood,Wrought Iron
- Has view: Yes
- View description: Water
- Has water view: Yes
- Water view: Water
- Waterfront features: Waterfront, Lake Front, Walk To Water
Lot
- Size: 2.20 Acres
- Dimensions: 216 x 350 x 267 x 155 x 250
- Features: Landscaped
Details
- Parcel number: 0368340
- Special conditions: Standard
- Other equipment: Generator
Construction
Type & style
- Home type: SingleFamily
- Architectural style: Mediterranean
- Property subtype: Single Family Residence, Residential
Materials
- Brick Siding, Stucco Siding, Brick
- Foundation: Slab
- Roof: Composition
Condition
- New construction: No
- Year built: 2004
Utilities & green energy
- Gas: City/Parish
- Sewer: Mechan. Sewer
- Water: Public
- Utilities for property: Cable Connected
Community & neighborhood
Security
- Security features: Security System, Smoke Detector(s)
Location
- Region: Denham Springs
- Subdivision: Highland Place
Other
Other facts
- Listing terms: Cash,Conventional,FHA,VA Loan
Price history
| Date | Event | Price |
|---|---|---|
| 8/1/2024 | Sold | -- |
Source: | ||
| 6/24/2024 | Pending sale | $450,000$140/sqft |
Source: | ||
| 6/16/2024 | Listed for sale | $450,000-80.4%$140/sqft |
Source: | ||
| 4/17/2022 | Listing removed | -- |
Source: Owner Report a problem | ||
| 2/1/2022 | Price change | $2,300,000+253.8%$715/sqft |
Source: Owner Report a problem | ||
Public tax history
| Year | Property taxes | Tax assessment |
|---|---|---|
| 2024 | $5,125 +50.3% | $49,010 +33% |
| 2023 | $3,410 -0.7% | $36,850 |
| 2022 | $3,435 -0.3% | $36,850 |
Find assessor info on the county website
Neighborhood: 70726
Nearby schools
GreatSchools rating
- 10/10Eastside Elementary SchoolGrades: PK-5Distance: 1 mi
- 6/10Denham Springs Junior High SchoolGrades: 6-8Distance: 2.6 mi
- 6/10Denham Springs High SchoolGrades: 10-12Distance: 2.5 mi
Schools provided by the listing agent
- District: Livingston Parish
Source: ROAM MLS. This data may not be complete. We recommend contacting the local school district to confirm school assignments for this home.
Sell for more on Zillow
Get a free Zillow Showcase℠ listing and you could sell for .
$475,300
2% more+ $9,506
With Zillow Showcase(estimated)
$484,806