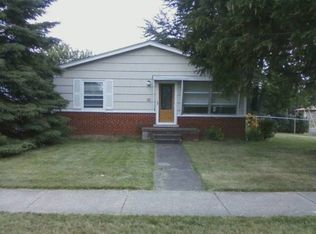Sold for $200,000
$200,000
30941 Seven Mile Rd, Livonia, MI 48152
3beds
1,044sqft
Single Family Residence
Built in 1955
7,840.8 Square Feet Lot
$261,300 Zestimate®
$192/sqft
$1,753 Estimated rent
Home value
$261,300
$248,000 - $274,000
$1,753/mo
Zestimate® history
Loading...
Owner options
Explore your selling options
What's special
Welcome home to this adorable well-maintained ranch, conveniently located in northwest Livonia within the highly sought-after Livonia Stevenson district. This competitively priced home offers 3 bedrooms, 1 bathroom, an attached 1.5 car garage, a cozy living room w/ natural fireplace, and a spacious, light-filled dining room overlooking your fully-fenced private, park-like backyard. Pride of ownership shines through with many updates including all new flooring and carpet, fresh paint, updated fireplace hearth and mantel, new central air (2021), and brand new front porch (2022). All appliances stay including new stove (2022) and washer/dryer (2021). Schedule your showing today!
Zillow last checked: 8 hours ago
Listing updated: August 02, 2025 at 03:00am
Listed by:
Richard Eisiminger 734-516-4942,
The RichRealty Group
Bought with:
Crystal Halley, 6501148995
RE/MAX Classic
Source: Realcomp II,MLS#: 20240032127
Facts & features
Interior
Bedrooms & bathrooms
- Bedrooms: 3
- Bathrooms: 1
- Full bathrooms: 1
Heating
- Forced Air, Natural Gas
Cooling
- Ceiling Fans, Central Air
Features
- Has basement: No
- Has fireplace: Yes
- Fireplace features: Living Room
Interior area
- Total interior livable area: 1,044 sqft
- Finished area above ground: 1,044
Property
Parking
- Total spaces: 1.5
- Parking features: Oneand Half Car Garage, Attached, Electricityin Garage
- Attached garage spaces: 1.5
Features
- Levels: One
- Stories: 1
- Entry location: GroundLevel
- Patio & porch: Covered, Patio, Porch
- Pool features: None
- Fencing: Fenced
Lot
- Size: 7,840 sqft
- Dimensions: 60.00 x 130.00
Details
- Parcel number: 46042010051000
- Special conditions: Short Sale No,Standard
Construction
Type & style
- Home type: SingleFamily
- Architectural style: Ranch
- Property subtype: Single Family Residence
Materials
- Brick, Vinyl Siding
- Foundation: Crawl Space
- Roof: Asphalt
Condition
- New construction: No
- Year built: 1955
Utilities & green energy
- Sewer: Public Sewer
- Water: Public
Community & neighborhood
Location
- Region: Livonia
- Subdivision: BEVERLY GARDENS
Other
Other facts
- Listing agreement: Exclusive Right To Sell
- Listing terms: Cash,Conventional,FHA,Va Loan
Price history
| Date | Event | Price |
|---|---|---|
| 9/22/2025 | Listing removed | $265,000$254/sqft |
Source: | ||
| 8/26/2025 | Price change | $265,000-1.9%$254/sqft |
Source: | ||
| 8/12/2025 | Price change | $270,000-1.8%$259/sqft |
Source: | ||
| 7/31/2025 | Listed for sale | $275,000+37.5%$263/sqft |
Source: | ||
| 6/18/2024 | Sold | $200,000$192/sqft |
Source: | ||
Public tax history
| Year | Property taxes | Tax assessment |
|---|---|---|
| 2025 | -- | $92,300 +12.7% |
| 2024 | -- | $81,900 +11.9% |
| 2023 | -- | $73,200 +7.5% |
Find assessor info on the county website
Neighborhood: 48152
Nearby schools
GreatSchools rating
- 10/10Coolidge Elementary SchoolGrades: K-4Distance: 0.5 mi
- 7/10Holmes Middle SchoolGrades: 7-8Distance: 3.4 mi
- 10/10Stevenson High SchoolGrades: 9-12Distance: 1.8 mi
Get a cash offer in 3 minutes
Find out how much your home could sell for in as little as 3 minutes with a no-obligation cash offer.
Estimated market value$261,300
Get a cash offer in 3 minutes
Find out how much your home could sell for in as little as 3 minutes with a no-obligation cash offer.
Estimated market value
$261,300
