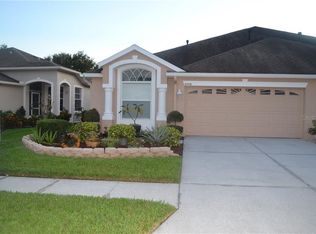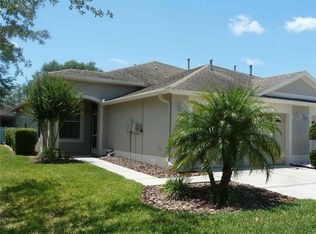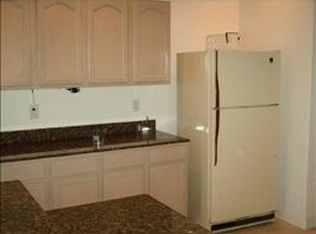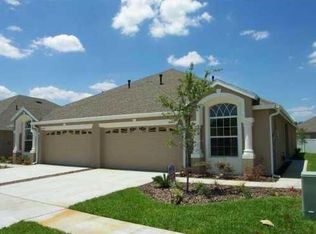Sold for $310,000 on 10/27/23
$310,000
30942 Whitlock Dr, Zephyrhills, FL 33543
2beds
1,455sqft
Villa
Built in 2004
4,030 Square Feet Lot
$290,900 Zestimate®
$213/sqft
$2,045 Estimated rent
Home value
$290,900
$276,000 - $305,000
$2,045/mo
Zestimate® history
Loading...
Owner options
Explore your selling options
What's special
Beautifully landscaped, single story, two car garage villa located in the gated community of Whitlock. Has many upgrades to include but not limited to: front door with smart lock, Kitchen with extended granite countertops and 42" cabinets. Kitchen top bar counter, gas stove, stainless steel appliances and large eat-in kitchen area, extra storage in hallway pantry. The combo living and dinning room is spacious and has an upgraded sliding doors. When you enter the Master bedroom you will notice the upgraded Bay window where you can sit and read with natural light. The master bathroom was upgraded and feature a walk-in tub/shower and custom deep closet. The 3rd room which can be used as an office or extra sleeping area has built-in cabinets, French doors for privacy and include the television that's mounted on the wall. The hall bathroom was upgraded to include a bench shower. separate laundry room with both washer and dryer included. The entry way is screen and the private rear screen patio was extended as well. Air Condition is two year old. Community amenities located at Meadow Pointe III includes: clubhouse with fitness center, basketball, tennis and pickleball courts and play ground. Conveniently located within miles of Wiregrass Mall, Tampa Premium Outlet Mall, Restaurants and I-75. Don't let this one get away.
Zillow last checked: 8 hours ago
Listing updated: October 31, 2023 at 05:57am
Listing Provided by:
Steven Favors 813-361-8817,
CHARLES RUTENBERG REALTY INC 727-538-9200
Bought with:
Pamela Reyes, 3352101
PREMIER PROPERTIES OF SRQ LLC
Source: Stellar MLS,MLS#: U8213179 Originating MLS: Pinellas Suncoast
Originating MLS: Pinellas Suncoast

Facts & features
Interior
Bedrooms & bathrooms
- Bedrooms: 2
- Bathrooms: 2
- Full bathrooms: 2
Primary bedroom
- Features: Walk-In Tub, Walk-In Closet(s)
- Level: First
- Dimensions: 16x12
Bathroom 2
- Level: First
- Dimensions: 11x12
Den
- Level: First
- Dimensions: 10x10
Dining room
- Level: First
Kitchen
- Level: First
Living room
- Level: First
Heating
- Central, Heat Pump
Cooling
- Central Air
Appliances
- Included: Convection Oven, Dishwasher, Disposal, Dryer, Gas Water Heater, Kitchen Reverse Osmosis System, Microwave, Range, Range Hood, Refrigerator, Washer, Water Softener
- Laundry: Inside, Laundry Room
Features
- Accessibility Features, Ceiling Fan(s), Eating Space In Kitchen, High Ceilings, Living Room/Dining Room Combo, Primary Bedroom Main Floor, Solid Wood Cabinets, Split Bedroom, Stone Counters, Thermostat, Walk-In Closet(s)
- Flooring: Ceramic Tile, Laminate
- Doors: Sliding Doors
- Windows: ENERGY STAR Qualified Windows, Storm Window(s)
- Has fireplace: No
Interior area
- Total structure area: 1,544
- Total interior livable area: 1,455 sqft
Property
Parking
- Total spaces: 2
- Parking features: Driveway, Garage Door Opener, Off Street
- Attached garage spaces: 2
- Has uncovered spaces: Yes
Features
- Levels: One
- Stories: 1
- Exterior features: Irrigation System, Lighting, Private Mailbox, Rain Gutters, Sidewalk
- Fencing: Vinyl
Lot
- Size: 4,030 sqft
Details
- Parcel number: 2026330180014000100
- Zoning: MPUD
- Special conditions: None
Construction
Type & style
- Home type: SingleFamily
- Property subtype: Villa
Materials
- Block
- Foundation: Slab
- Roof: Shingle
Condition
- New construction: No
- Year built: 2004
Utilities & green energy
- Sewer: Public Sewer
- Water: Public
- Utilities for property: Cable Connected, Electricity Connected, Fire Hydrant, Natural Gas Connected, Public, Sewer Connected, Street Lights, Underground Utilities, Water Connected
Community & neighborhood
Community
- Community features: Association Recreation - Owned, Clubhouse, Deed Restrictions, Fitness Center, Gated Community - No Guard, Playground, Sidewalks
Location
- Region: Zephyrhills
- Subdivision: MEADOW POINTE 03 PH 01 UNIT 1C-2
HOA & financial
HOA
- Has HOA: Yes
- HOA fee: $198 monthly
- Association name: Cody Glass
- Association phone: 813-968-5665
- Second association name: Whitlock Homeowners Association
- Second association phone: 813-968-5665
Other fees
- Pet fee: $0 monthly
Other financial information
- Total actual rent: 0
Other
Other facts
- Listing terms: Cash,Conventional,FHA,VA Loan
- Ownership: Fee Simple
- Road surface type: Asphalt
Price history
| Date | Event | Price |
|---|---|---|
| 10/27/2023 | Sold | $310,000-1.6%$213/sqft |
Source: | ||
| 10/1/2023 | Pending sale | $315,000$216/sqft |
Source: | ||
| 9/22/2023 | Price change | $315,000-4.5%$216/sqft |
Source: | ||
| 9/11/2023 | Listed for sale | $330,000+127.6%$227/sqft |
Source: | ||
| 2/5/2015 | Sold | $145,000-3.3%$100/sqft |
Source: Public Record | ||
Public tax history
| Year | Property taxes | Tax assessment |
|---|---|---|
| 2024 | $5,811 +54.8% | $250,820 +4.6% |
| 2023 | $3,755 +2.2% | $239,706 +50.4% |
| 2022 | $3,673 +95.3% | $159,400 +6.1% |
Find assessor info on the county website
Neighborhood: Meadow Pointe
Nearby schools
GreatSchools rating
- 6/10Wiregrass Elementary SchoolGrades: PK-5Distance: 1.3 mi
- 9/10Dr. John Long Middle SchoolGrades: 6-8Distance: 1.2 mi
- 6/10Wiregrass Ranch High SchoolGrades: 9-12Distance: 1.7 mi
Get a cash offer in 3 minutes
Find out how much your home could sell for in as little as 3 minutes with a no-obligation cash offer.
Estimated market value
$290,900
Get a cash offer in 3 minutes
Find out how much your home could sell for in as little as 3 minutes with a no-obligation cash offer.
Estimated market value
$290,900



