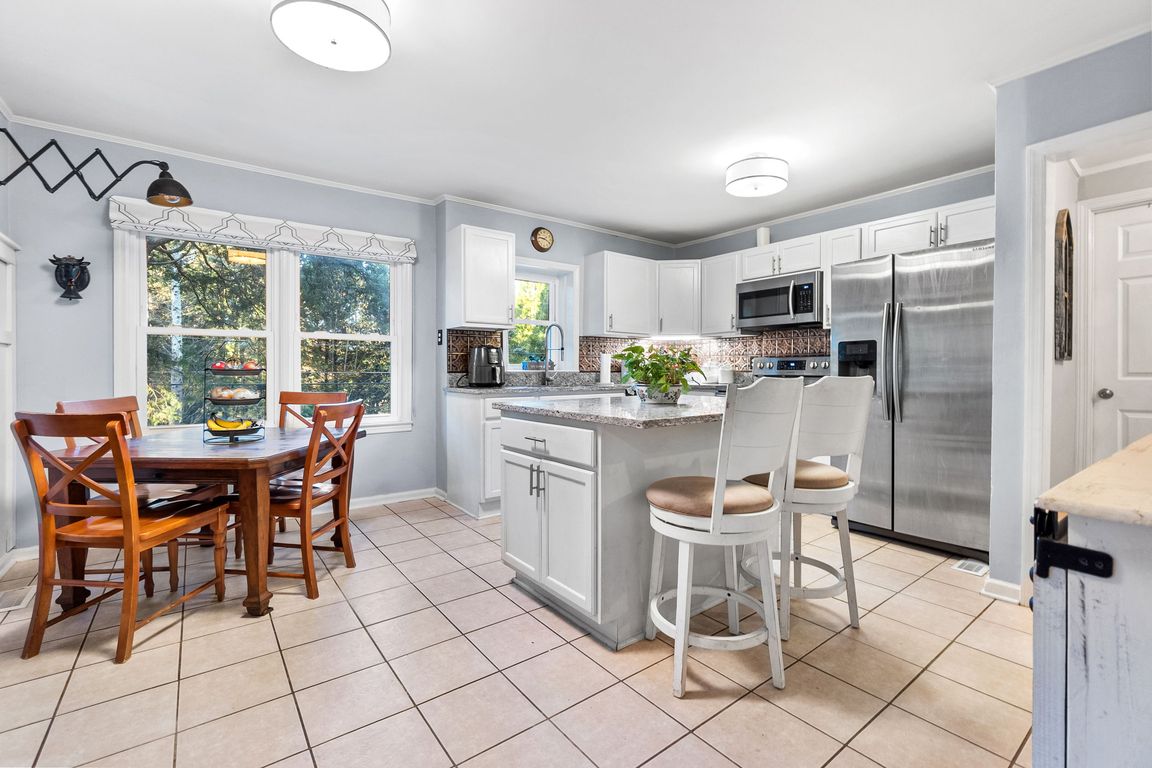
Active
$475,000
3beds
1,404sqft
3095 Batesville Rd, Woodstock, GA 30188
3beds
1,404sqft
Single family residence, residential
Built in 1967
0.79 Acres
2 Garage spaces
$338 price/sqft
What's special
Detached garageLevel fenced in yardGorgeous sunroomUpdated eat-in kitchenFlex spaceStainless steel appliancesPeaceful wooded setting
Welcome to your future home! Nestled on nearly 0.8 acres in a peaceful wooded setting, this 3-bed, 2-bath ranch delivers comfort, style, and space! The updated eat-in kitchen with granite countertops and stainless steel appliances provides a great space for cozy meals or hangouts. And the gorgeous sunroom off the primary ...
- 3 days |
- 1,043 |
- 46 |
Likely to sell faster than
Source: FMLS GA,MLS#: 7673299
Travel times
Living Room
Kitchen
Primary Bedroom
Zillow last checked: 7 hours ago
Listing updated: October 30, 2025 at 05:01am
Listing Provided by:
Lauren Nelson,
Hester Group REALTORS,
Hester Group,
Hester Group REALTORS
Source: FMLS GA,MLS#: 7673299
Facts & features
Interior
Bedrooms & bathrooms
- Bedrooms: 3
- Bathrooms: 2
- Full bathrooms: 2
- Main level bathrooms: 2
- Main level bedrooms: 3
Rooms
- Room types: Bonus Room, Sun Room
Primary bedroom
- Features: Master on Main
- Level: Master on Main
Bedroom
- Features: Master on Main
Primary bathroom
- Features: Tub/Shower Combo
Dining room
- Features: None
Kitchen
- Features: Cabinets White, Eat-in Kitchen, Kitchen Island, View to Family Room, Solid Surface Counters, Pantry
Heating
- Forced Air, Natural Gas
Cooling
- Central Air, Ceiling Fan(s)
Appliances
- Included: Dishwasher, Disposal, Electric Range, Microwave
- Laundry: Laundry Room, Main Level, Mud Room
Features
- Walk-In Closet(s)
- Flooring: Other, Hardwood
- Windows: Double Pane Windows
- Basement: None
- Number of fireplaces: 1
- Fireplace features: Outside, Wood Burning Stove
- Common walls with other units/homes: No Common Walls
Interior area
- Total structure area: 1,404
- Total interior livable area: 1,404 sqft
- Finished area above ground: 1,404
- Finished area below ground: 0
Video & virtual tour
Property
Parking
- Total spaces: 2
- Parking features: Detached, Driveway, Carport
- Has garage: Yes
- Carport spaces: 2
- Has uncovered spaces: Yes
Accessibility
- Accessibility features: None
Features
- Levels: One
- Stories: 1
- Patio & porch: Screened, Side Porch
- Exterior features: Private Yard, Storage
- Pool features: None
- Spa features: None
- Fencing: Fenced
- Has view: Yes
- View description: Trees/Woods
- Waterfront features: None
- Body of water: None
Lot
- Size: 0.79 Acres
- Features: Back Yard, Landscaped, Private, Wooded
Details
- Additional structures: Shed(s), Kennel/Dog Run, Garage(s)
- Parcel number: 02N08 055
- Other equipment: None
- Horse amenities: None
Construction
Type & style
- Home type: SingleFamily
- Architectural style: Ranch
- Property subtype: Single Family Residence, Residential
Materials
- Wood Siding
- Foundation: Slab
- Roof: Asphalt,Composition
Condition
- Resale
- New construction: No
- Year built: 1967
Utilities & green energy
- Electric: 110 Volts
- Sewer: Septic Tank
- Water: Well
- Utilities for property: Cable Available, Electricity Available
Green energy
- Energy efficient items: None
- Energy generation: None
Community & HOA
Community
- Features: None
- Security: Smoke Detector(s)
HOA
- Has HOA: No
Location
- Region: Woodstock
Financial & listing details
- Price per square foot: $338/sqft
- Tax assessed value: $385,100
- Annual tax amount: $3,534
- Date on market: 10/29/2025
- Listing terms: Cash,Conventional,FHA,VA Loan
- Electric utility on property: Yes
- Road surface type: Paved