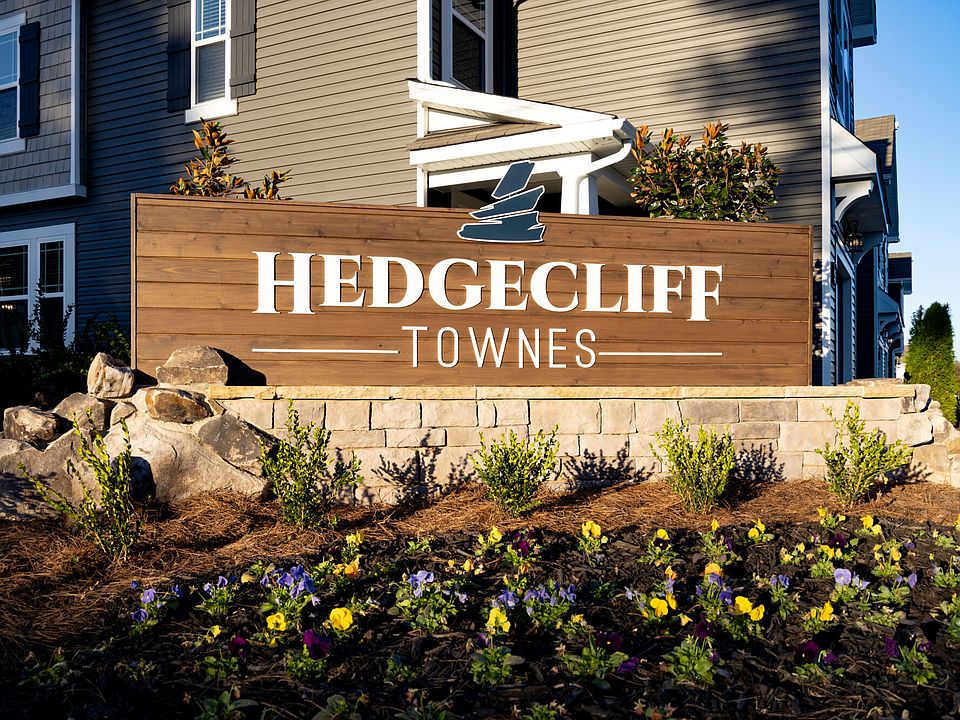Brand New Townhome...Only 7 minutes to Downtown Kannapolis & just minutes to I-85...Location, Location, Location! This popular Adriana design features 3 bedrooms; loft; 2.5 baths, and a one car attached garage. Tons of natural light enhances the open first floor. Enhanced Vinyl Plank flooring throughout first floor; gorgeous quartz countertops in kitchen and both full baths. Ask New Home Consultant about our incredible financing incentives. Will be completed and ready to close December 2025/January 2026.
There is a decorated model home that is the same floor plan as this home for viewing.
(Photos are Representation of an Adriana Model Home-Design Colors may vary.) (Virtual Tour is Representation of a Staged Adriana plan.)
Active
Special offer
$299,990
3095 Big Bend Dr, Concord, NC 28025
3beds
1,681sqft
Townhouse
Built in 2025
0.04 Acres Lot
$299,900 Zestimate®
$178/sqft
$192/mo HOA
What's special
Open first floorTons of natural lightGorgeous quartz countertopsOne car attached garageEnhanced vinyl plank flooring
Call: (980) 907-1851
- 55 days |
- 186 |
- 13 |
Zillow last checked: 7 hours ago
Listing updated: October 04, 2025 at 10:06am
Listing Provided by:
Wendy Stout Choquette wendy.choquette@mattamycorp.com,
Mattamy Carolina Corporation
Source: Canopy MLS as distributed by MLS GRID,MLS#: 4291438
Travel times
Schedule tour
Select your preferred tour type — either in-person or real-time video tour — then discuss available options with the builder representative you're connected with.
Facts & features
Interior
Bedrooms & bathrooms
- Bedrooms: 3
- Bathrooms: 3
- Full bathrooms: 2
- 1/2 bathrooms: 1
Primary bedroom
- Level: Upper
Bedroom s
- Level: Upper
Bedroom s
- Level: Upper
Bathroom half
- Level: Main
Breakfast
- Level: Main
Family room
- Level: Main
Kitchen
- Level: Main
Laundry
- Level: Upper
Loft
- Level: Upper
Heating
- ENERGY STAR Qualified Equipment, Heat Pump
Cooling
- Ceiling Fan(s), Dual, Electric, ENERGY STAR Qualified Equipment
Appliances
- Included: Dishwasher, Disposal, Electric Cooktop, Electric Water Heater, Exhaust Fan, Microwave, Oven, Plumbed For Ice Maker
- Laundry: Electric Dryer Hookup, Inside, Laundry Room, Upper Level, Washer Hookup
Features
- Flooring: Carpet, Vinyl
- Has basement: No
- Attic: Pull Down Stairs
Interior area
- Total structure area: 1,681
- Total interior livable area: 1,681 sqft
- Finished area above ground: 1,681
- Finished area below ground: 0
Video & virtual tour
Property
Parking
- Total spaces: 1
- Parking features: Driveway, Attached Garage, Garage Door Opener, Garage Faces Front, Garage on Main Level
- Attached garage spaces: 1
- Has uncovered spaces: Yes
Features
- Levels: Two
- Stories: 2
- Entry location: Main
- Exterior features: In-Ground Irrigation, Lawn Maintenance
- Fencing: Back Yard,Fenced,Partial
Lot
- Size: 0.04 Acres
- Features: Corner Lot
Details
- Parcel number: 56129439470000
- Zoning: R18
- Special conditions: Standard
Construction
Type & style
- Home type: Townhouse
- Property subtype: Townhouse
Materials
- Vinyl
- Foundation: Slab
- Roof: Shingle
Condition
- New construction: Yes
- Year built: 2025
Details
- Builder model: Adriana
- Builder name: Mattamy Homes
Utilities & green energy
- Sewer: Public Sewer
- Water: City
- Utilities for property: Wired Internet Available
Community & HOA
Community
- Security: Carbon Monoxide Detector(s), Fire Sprinkler System, Smoke Detector(s)
- Subdivision: Hedgecliff Townes
HOA
- Has HOA: Yes
- HOA fee: $192 monthly
- HOA name: Kuester Management
- HOA phone: 803-802-0004
Location
- Region: Concord
- Elevation: 1500 Feet
Financial & listing details
- Price per square foot: $178/sqft
- Tax assessed value: $299,990
- Date on market: 8/12/2025
- Cumulative days on market: 55 days
- Listing terms: Cash,Conventional,FHA,VA Loan
- Road surface type: Concrete
About the community
The townhome community of Hedgecliff Townes near quaint downtown Kannapolis offers a range of activities and amenities to fit every lifestyle. These include outdoor fun and entertainment at Village Park, the NC Music Hall of Fame, shopping in Cannon Village or on West Avenue and taking in a Kannapolis Cannon Ballers baseball game at Atrium Health Ballpark. The location of the community also provides convenient access to I-85 for seamless transportation to Uptown Charlotte, Charlotte Douglas International Airport and more. Enjoy a carefree lifestyle with included lawn care. This community features Mattamy's townhomes offering thoughtfully designed 2-story plans with 3 bedrooms, 2.5 bathrooms, 1-car garages, open spaces, and deluxe owner's suites. It's Mattamy quality and style at an exceptional price, located in an exceptional area. If you're also considering townhomes near University City or townhomes near Reedy Creek Park, explore more options that combine comfort and convenience in a nearby community.
Hometown Heroes
A Special Thank You to Our Hometown HeroesSource: Mattamy Homes
