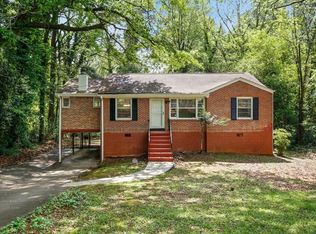Closed
$348,000
3095 Hamilton Rd, Decatur, GA 30032
4beds
1,850sqft
Single Family Residence, Residential
Built in 1954
0.4 Acres Lot
$347,600 Zestimate®
$188/sqft
$2,221 Estimated rent
Home value
$347,600
$327,000 - $368,000
$2,221/mo
Zestimate® history
Loading...
Owner options
Explore your selling options
What's special
Newly Renovated 4 Bed/2 Bath Ranch on full basement in Decatur! This sprawling ranch home also features an additional bonus room that makes a great home office or den. Open Kitchen concept with granite countertops, new stainless steel double oven, hood, and dishwasher. French doors lead out to a brand new, large deck and stairs down to an additional patio- great for entertaining. Primary bedroom features a barn door to private en-suite bathroom. New and refinished hardwood floors throughout along with two stylishly renovated bathrooms make this home ready for move in. The large, flat, private lot extends past the existing fence for an almost 1/2 acre of outdoor enjoyment. The unfinished basement presents a great opportunity to finish for more living space, or as-is for amazing storage, workshop, or gym. A great home in a great location!
Zillow last checked: 8 hours ago
Listing updated: June 19, 2023 at 10:59pm
Listing Provided by:
PHILLIP CAMPBELL,
HomeSmart
Bought with:
KIRSTEN CONOVER, 286585
Berkshire Hathaway HomeServices Georgia Properties
Source: FMLS GA,MLS#: 7211151
Facts & features
Interior
Bedrooms & bathrooms
- Bedrooms: 4
- Bathrooms: 2
- Full bathrooms: 2
- Main level bathrooms: 2
- Main level bedrooms: 4
Primary bedroom
- Features: Master on Main, Roommate Floor Plan
- Level: Master on Main, Roommate Floor Plan
Bedroom
- Features: Master on Main, Roommate Floor Plan
Primary bathroom
- Features: Shower Only
Dining room
- Features: Open Concept
Kitchen
- Features: Breakfast Bar, Breakfast Room, Cabinets White, Kitchen Island, Stone Counters, View to Family Room
Heating
- Central, Natural Gas
Cooling
- Central Air
Appliances
- Included: Dishwasher, Disposal, Double Oven, ENERGY STAR Qualified Appliances, Gas Cooktop, Gas Oven, Gas Range, Gas Water Heater, Range Hood
- Laundry: In Basement
Features
- Bookcases, Entrance Foyer
- Flooring: Hardwood
- Windows: None
- Basement: Exterior Entry,Full,Interior Entry,Unfinished
- Has fireplace: No
- Fireplace features: None
- Common walls with other units/homes: No Common Walls
Interior area
- Total structure area: 1,850
- Total interior livable area: 1,850 sqft
- Finished area above ground: 1,850
Property
Parking
- Parking features: Driveway, Kitchen Level, Level Driveway
- Has uncovered spaces: Yes
Accessibility
- Accessibility features: None
Features
- Levels: One
- Stories: 1
- Patio & porch: Deck, Front Porch
- Exterior features: Private Yard, No Dock
- Pool features: None
- Spa features: None
- Fencing: Back Yard
- Has view: Yes
- View description: Other
- Waterfront features: None
- Body of water: None
Lot
- Size: 0.40 Acres
- Dimensions: 87 x 241 x 81 x 226
- Features: Back Yard, Front Yard, Level, Private
Details
- Additional structures: None
- Parcel number: 15 200 04 002
- Other equipment: None
- Horse amenities: None
Construction
Type & style
- Home type: SingleFamily
- Architectural style: Ranch,Traditional
- Property subtype: Single Family Residence, Residential
Materials
- Brick 4 Sides
- Foundation: Block
- Roof: Shingle
Condition
- Resale
- New construction: No
- Year built: 1954
Utilities & green energy
- Electric: 110 Volts, 220 Volts
- Sewer: Public Sewer
- Water: Public
- Utilities for property: Electricity Available, Natural Gas Available, Phone Available, Sewer Available, Water Available
Green energy
- Energy efficient items: Appliances
- Energy generation: None
Community & neighborhood
Security
- Security features: None
Community
- Community features: Near Public Transport, Near Schools, Near Shopping, Park, Playground, Public Transportation
Location
- Region: Decatur
- Subdivision: Belvedere Park
HOA & financial
HOA
- Has HOA: No
Other
Other facts
- Listing terms: Cash,Conventional
- Road surface type: Paved
Price history
| Date | Event | Price |
|---|---|---|
| 6/16/2023 | Sold | $348,000-8.2%$188/sqft |
Source: | ||
| 6/2/2023 | Pending sale | $379,000$205/sqft |
Source: | ||
| 5/4/2023 | Listed for sale | $379,000+33%$205/sqft |
Source: | ||
| 8/8/2022 | Listing removed | $285,000$154/sqft |
Source: | ||
| 6/14/2022 | Listed for sale | $285,000$154/sqft |
Source: | ||
Public tax history
| Year | Property taxes | Tax assessment |
|---|---|---|
| 2025 | $4,566 -4.5% | $139,200 |
| 2024 | $4,780 +30.3% | $139,200 +87.5% |
| 2023 | $3,669 +1.1% | $74,240 |
Find assessor info on the county website
Neighborhood: Belvedere Park
Nearby schools
GreatSchools rating
- 4/10Peachcrest Elementary SchoolGrades: PK-5Distance: 1 mi
- 5/10Mary Mcleod Bethune Middle SchoolGrades: 6-8Distance: 3.7 mi
- 3/10Towers High SchoolGrades: 9-12Distance: 1.5 mi
Schools provided by the listing agent
- Elementary: Peachcrest
- Middle: Mary McLeod Bethune
- High: Towers
Source: FMLS GA. This data may not be complete. We recommend contacting the local school district to confirm school assignments for this home.
Get a cash offer in 3 minutes
Find out how much your home could sell for in as little as 3 minutes with a no-obligation cash offer.
Estimated market value$347,600
Get a cash offer in 3 minutes
Find out how much your home could sell for in as little as 3 minutes with a no-obligation cash offer.
Estimated market value
$347,600
