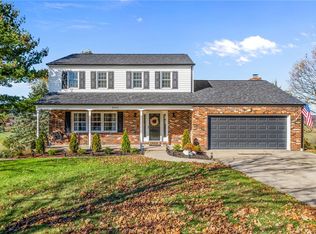Sold for $325,000
$325,000
3095 Investors Rd S, Washington, PA 15301
4beds
2,295sqft
Single Family Residence
Built in 1976
0.4 Acres Lot
$329,400 Zestimate®
$142/sqft
$2,656 Estimated rent
Home value
$329,400
$303,000 - $356,000
$2,656/mo
Zestimate® history
Loading...
Owner options
Explore your selling options
What's special
Welcome to this very spacious 2 story home in Franklin Manor Plan in McGuffey School District. As you enter from the covered front porch, it will lead you to an open entry, to the left is the cozy family room with brick fireplace (propane) and a formal living room to the right. The large eat-in kitchen (all appliances included) leads to a newer deck with an outstanding view. Just off the kitchen is a 1st floor laundry w/ pantry, a formal dining room and a half bath. As we continue upstairs, the home offers 4 spacious bedrooms. The master suite boosts double closets and a full bath. Other features include: New carpeting throughout (June 2025) and new roof (2023). For your convenience the washer & dryer are also included. You'll love the corner lot in a neighborhood setting with country views. Close to shopping, schools, entertainment and major highways. As an added bonus mineral rights do convey and the seller is offering a 1 year HSA Home Warranty for peace of mind.
Zillow last checked: 8 hours ago
Listing updated: October 23, 2025 at 05:01pm
Listed by:
Don Boyle 888-397-7352,
EXP REALTY LLC
Bought with:
Kathleen Haggerty, RS274007
MARKETPLACE REALTY CENTER
Source: WPMLS,MLS#: 1714697 Originating MLS: West Penn Multi-List
Originating MLS: West Penn Multi-List
Facts & features
Interior
Bedrooms & bathrooms
- Bedrooms: 4
- Bathrooms: 3
- Full bathrooms: 2
- 1/2 bathrooms: 1
Primary bedroom
- Level: Upper
- Dimensions: 15x13
Bedroom 2
- Level: Upper
- Dimensions: 15x11
Bedroom 3
- Level: Upper
- Dimensions: 13x11
Bedroom 4
- Level: Upper
- Dimensions: 10x8
Dining room
- Level: Main
- Dimensions: 14x11
Entry foyer
- Level: Main
- Dimensions: 14x13
Family room
- Level: Main
- Dimensions: 19x12
Kitchen
- Level: Main
- Dimensions: 20x11
Laundry
- Level: Main
Living room
- Level: Main
- Dimensions: 16x14
Heating
- Electric, Heat Pump
Cooling
- Central Air
Appliances
- Included: Some Electric Appliances, Dryer, Dishwasher, Disposal, Microwave, Refrigerator, Stove, Washer
Features
- Flooring: Carpet, Ceramic Tile
- Basement: Unfinished
- Number of fireplaces: 1
Interior area
- Total structure area: 2,295
- Total interior livable area: 2,295 sqft
Property
Parking
- Total spaces: 2
- Parking features: Built In, Garage Door Opener
- Has attached garage: Yes
Features
- Levels: Two
- Stories: 2
Lot
- Size: 0.40 Acres
- Dimensions: 64 x 28 x 21 x 126 x 152 x 188
Construction
Type & style
- Home type: SingleFamily
- Architectural style: Two Story
- Property subtype: Single Family Residence
Materials
- Brick, Vinyl Siding
- Roof: Asphalt
Condition
- Resale
- Year built: 1976
Details
- Warranty included: Yes
Utilities & green energy
- Sewer: Public Sewer
- Water: Public
Community & neighborhood
Location
- Region: Washington
Price history
| Date | Event | Price |
|---|---|---|
| 10/23/2025 | Sold | $325,000-4.1%$142/sqft |
Source: | ||
| 10/21/2025 | Pending sale | $339,000$148/sqft |
Source: | ||
| 8/23/2025 | Contingent | $339,000$148/sqft |
Source: | ||
| 8/3/2025 | Listed for sale | $339,000$148/sqft |
Source: | ||
Public tax history
Tax history is unavailable.
Neighborhood: 15301
Nearby schools
GreatSchools rating
- 5/10Joe Walker El SchoolGrades: K-5Distance: 0.7 mi
- 6/10Mcguffey Middle SchoolGrades: 6-8Distance: 4.4 mi
- 5/10Mcguffey High SchoolGrades: 9-12Distance: 4.4 mi
Schools provided by the listing agent
- District: McGuffey
Source: WPMLS. This data may not be complete. We recommend contacting the local school district to confirm school assignments for this home.
Get pre-qualified for a loan
At Zillow Home Loans, we can pre-qualify you in as little as 5 minutes with no impact to your credit score.An equal housing lender. NMLS #10287.
