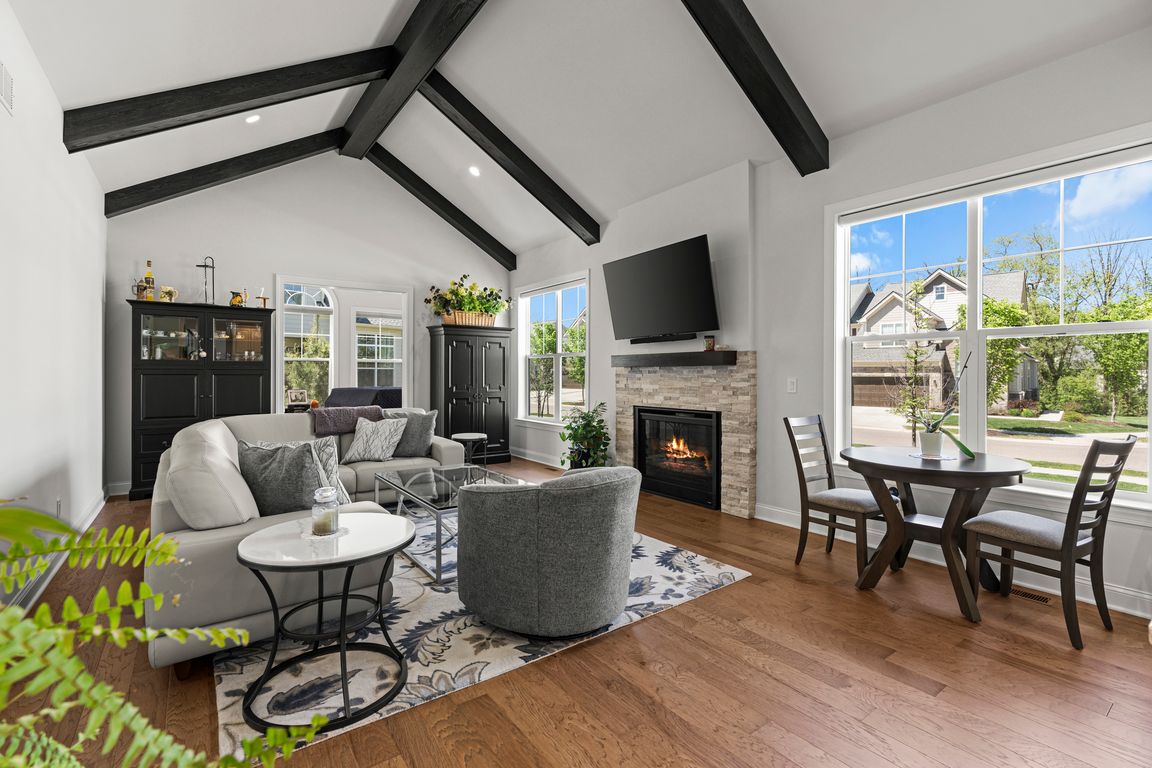
For salePrice cut: $35K (8/7)
$1,099,000
3beds
4,218sqft
3095 Millbury Ln, Ann Arbor, MI 48105
3beds
4,218sqft
Condominium
Built in 2021
2 Attached garage spaces
$261 price/sqft
$520 monthly HOA fee
What's special
Welcome to the largest floor plan in North Oaks—a stunning end-unit Brandeis villa with over 4,200 square feet of beautifully finished space across three levels. This expansive Toll Brothers home offers 3 bedrooms, 3.5 baths, and exceptional design touches throughout, including a dramatic two-story foyer with curved oak staircase and a ...
- 105 days
- on Zillow |
- 685 |
- 14 |
Source: Realcomp II,MLS#: 20250034458
Travel times
Kitchen
Living Room
Primary Bedroom
Zillow last checked: 7 hours ago
Listing updated: 14 hours ago
Listed by:
Lindsey Sundin 248-318-2513,
Sold by Vie 248-587-8620,
Matthew Demorest 248-587-8620,
Sold by Vie
Source: Realcomp II,MLS#: 20250034458
Facts & features
Interior
Bedrooms & bathrooms
- Bedrooms: 3
- Bathrooms: 4
- Full bathrooms: 3
- 1/2 bathrooms: 1
Primary bedroom
- Level: Entry
- Dimensions: 13 x 15
Bedroom
- Level: Second
- Dimensions: 12 x 17
Bedroom
- Level: Second
- Dimensions: 14 x 14
Primary bathroom
- Level: Entry
- Dimensions: 10 x 12
Other
- Level: Basement
- Dimensions: 5 x 8
Other
- Level: Second
- Dimensions: 6 x 10
Other
- Level: Entry
- Dimensions: 5 x 5
Bonus room
- Level: Basement
- Dimensions: 12 x 16
Dining room
- Level: Entry
- Dimensions: 11 x 18
Flex room
- Level: Basement
- Dimensions: 29 x 63
Other
- Level: Entry
- Dimensions: 12 x 16
Great room
- Level: Entry
- Dimensions: 16 x 23
Kitchen
- Level: Entry
- Dimensions: 14 x 17
Laundry
- Level: Entry
- Dimensions: 8 x 9
Library
- Level: Entry
- Dimensions: 12 x 13
Loft
- Level: Second
- Dimensions: 23 x 25
Heating
- Forced Air, Natural Gas
Cooling
- Central Air
Appliances
- Laundry: Laundry Room
Features
- Entrance Foyer, High Speed Internet
- Windows: Egress Windows
- Basement: Finished,Full
- Has fireplace: Yes
- Fireplace features: Gas, Great Room
Interior area
- Total interior livable area: 4,218 sqft
- Finished area above ground: 2,805
- Finished area below ground: 1,413
Video & virtual tour
Property
Parking
- Total spaces: 2
- Parking features: Two Car Garage, Attached, Driveway, Electricityin Garage, Garage Door Opener
- Attached garage spaces: 2
Features
- Levels: Two
- Stories: 2
- Entry location: GroundLevel
- Patio & porch: Deck, Porch
- Exterior features: Grounds Maintenance, Lighting, Private Entrance
- Pool features: Community, In Ground, Outdoor Pool
Details
- Parcel number: 090910402111
- Special conditions: Short Sale No,Standard
Construction
Type & style
- Home type: Condo
- Architectural style: Carriage House,Colonial
- Property subtype: Condominium
Materials
- Stone, Vinyl Siding
- Foundation: Basement, Poured
Condition
- New construction: No
- Year built: 2021
Utilities & green energy
- Sewer: Public Sewer
- Water: Public
Community & HOA
Community
- Features: Clubhouse, Fitness Center, Sidewalks
- Subdivision: NORTH OAKS CONDO
HOA
- Has HOA: Yes
- Services included: Maintenance Grounds, Sewer, Snow Removal, Trash, Water
- HOA fee: $520 monthly
- HOA phone: 734-973-5500
Location
- Region: Ann Arbor
Financial & listing details
- Price per square foot: $261/sqft
- Tax assessed value: $444,400
- Annual tax amount: $23,856
- Date on market: 5/21/2025
- Listing agreement: Exclusive Right To Sell
- Listing terms: Cash,Conventional