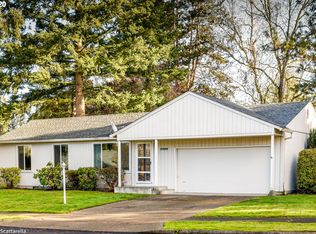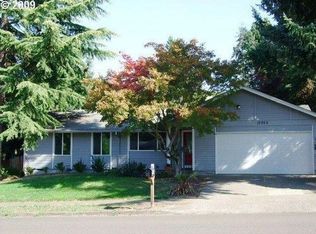Sold
$524,000
3095 NW Ithaca Ct, Portland, OR 97229
4beds
1,380sqft
Residential, Single Family Residence
Built in 1970
7,840.8 Square Feet Lot
$513,000 Zestimate®
$380/sqft
$2,554 Estimated rent
Home value
$513,000
$487,000 - $544,000
$2,554/mo
Zestimate® history
Loading...
Owner options
Explore your selling options
What's special
Updated one-level four bedroom home located within the coveted Bethany school district on a quiet cul-de-sac convenient to freeway, shopping, restaurants and high tech. Perfect for first time home buyers or investors. Brand new roof, hot water heater, crawlspace drainage system. New furnace and AC installed in 2022. Garage converted to large private primary bedroom suite with walk in closet which could be used as a multi-generational option or separate ADU/short term rental opportunity. Great room floor plan with stainless appliances, gas range, Quartz kitchen island eat bar, laminate flooring and wood burning fireplace. Dining room area slider leads out to a covered back deck and large fenced yard with tool shed and playhouse. Lots of space for gardening and entertaining. Three additional bedrooms provide plenty of space for family, guests, home office, gym or media room. Minutes from Bethany, schools and Tanasbourne. Easy freeway access to high tech and downtown Portland. No HOA fees.
Zillow last checked: 8 hours ago
Listing updated: May 18, 2024 at 06:17am
Listed by:
Carla Jehan 503-330-8416,
Windermere West LLC
Bought with:
Marshall Rosario, 201207679
MORE Realty
Source: RMLS (OR),MLS#: 23009814
Facts & features
Interior
Bedrooms & bathrooms
- Bedrooms: 4
- Bathrooms: 2
- Full bathrooms: 2
- Main level bathrooms: 2
Primary bedroom
- Features: Granite, Jetted Tub, Laminate Flooring, Suite, Tile Floor, Walkin Closet
- Level: Main
- Area: 210
- Dimensions: 14 x 15
Bedroom 2
- Features: Closet, Laminate Flooring
- Level: Main
- Area: 80
- Dimensions: 10 x 8
Bedroom 3
- Features: Closet, Laminate Flooring
- Level: Main
- Area: 120
- Dimensions: 12 x 10
Bedroom 4
- Features: Closet, Laminate Flooring
- Level: Main
- Area: 96
- Dimensions: 12 x 8
Dining room
- Features: Sliding Doors, Laminate Flooring
- Level: Main
- Area: 99
- Dimensions: 11 x 9
Kitchen
- Features: Eat Bar, Great Room, Island, Microwave, Free Standing Range, Laminate Flooring, Quartz
- Level: Main
- Area: 96
- Width: 12
Living room
- Features: Fireplace, Laminate Flooring
- Level: Main
- Area: 210
- Dimensions: 14 x 15
Heating
- Forced Air, Wall Furnace, Zoned, Fireplace(s)
Cooling
- Central Air
Appliances
- Included: Dishwasher, Disposal, Free-Standing Gas Range, Free-Standing Range, Microwave, Stainless Steel Appliance(s), Washer/Dryer, Gas Water Heater, Tank Water Heater
- Laundry: Laundry Room
Features
- Ceiling Fan(s), Granite, Quartz, Closet, Eat Bar, Great Room, Kitchen Island, Suite, Walk-In Closet(s)
- Flooring: Laminate, Tile
- Doors: Sliding Doors
- Windows: Double Pane Windows, Vinyl Frames
- Basement: Crawl Space
- Number of fireplaces: 1
- Fireplace features: Wood Burning
Interior area
- Total structure area: 1,380
- Total interior livable area: 1,380 sqft
Property
Parking
- Parking features: Driveway, On Street, Converted Garage
- Has uncovered spaces: Yes
Accessibility
- Accessibility features: Main Floor Bedroom Bath, One Level, Utility Room On Main, Accessibility
Features
- Levels: One
- Stories: 1
- Patio & porch: Covered Deck, Porch
- Exterior features: Yard
- Has spa: Yes
- Spa features: Bath
- Fencing: Fenced
Lot
- Size: 7,840 sqft
- Features: Cul-De-Sac, Level, Sprinkler, SqFt 7000 to 9999
Details
- Additional structures: ToolShed
- Parcel number: R616177
Construction
Type & style
- Home type: SingleFamily
- Architectural style: Ranch
- Property subtype: Residential, Single Family Residence
Materials
- Wood Siding
- Foundation: Concrete Perimeter
- Roof: Composition
Condition
- Resale
- New construction: No
- Year built: 1970
Utilities & green energy
- Gas: Gas
- Sewer: Public Sewer
- Water: Public
Community & neighborhood
Location
- Region: Portland
- Subdivision: Bethany
Other
Other facts
- Listing terms: Cash,Conventional
- Road surface type: Paved
Price history
| Date | Event | Price |
|---|---|---|
| 11/27/2025 | Listing removed | $2,700$2/sqft |
Source: Zillow Rentals | ||
| 11/18/2025 | Price change | $2,700-10%$2/sqft |
Source: Zillow Rentals | ||
| 11/14/2025 | Price change | $3,000+11.1%$2/sqft |
Source: Zillow Rentals | ||
| 11/12/2025 | Listed for rent | $2,700+1.9%$2/sqft |
Source: Zillow Rentals | ||
| 5/17/2024 | Sold | $524,000-2.8%$380/sqft |
Source: | ||
Public tax history
| Year | Property taxes | Tax assessment |
|---|---|---|
| 2024 | $4,035 +6.5% | $213,220 +3% |
| 2023 | $3,788 +3.3% | $207,010 +3% |
| 2022 | $3,667 +3.6% | $200,990 |
Find assessor info on the county website
Neighborhood: 97229
Nearby schools
GreatSchools rating
- 9/10Bethany Elementary SchoolGrades: K-5Distance: 0.2 mi
- 5/10Five Oaks Middle SchoolGrades: 6-8Distance: 0.9 mi
- 7/10Westview High SchoolGrades: 9-12Distance: 0.6 mi
Schools provided by the listing agent
- Elementary: Bethany
- Middle: Meadow Park
- High: Westview
Source: RMLS (OR). This data may not be complete. We recommend contacting the local school district to confirm school assignments for this home.
Get a cash offer in 3 minutes
Find out how much your home could sell for in as little as 3 minutes with a no-obligation cash offer.
Estimated market value
$513,000
Get a cash offer in 3 minutes
Find out how much your home could sell for in as little as 3 minutes with a no-obligation cash offer.
Estimated market value
$513,000

