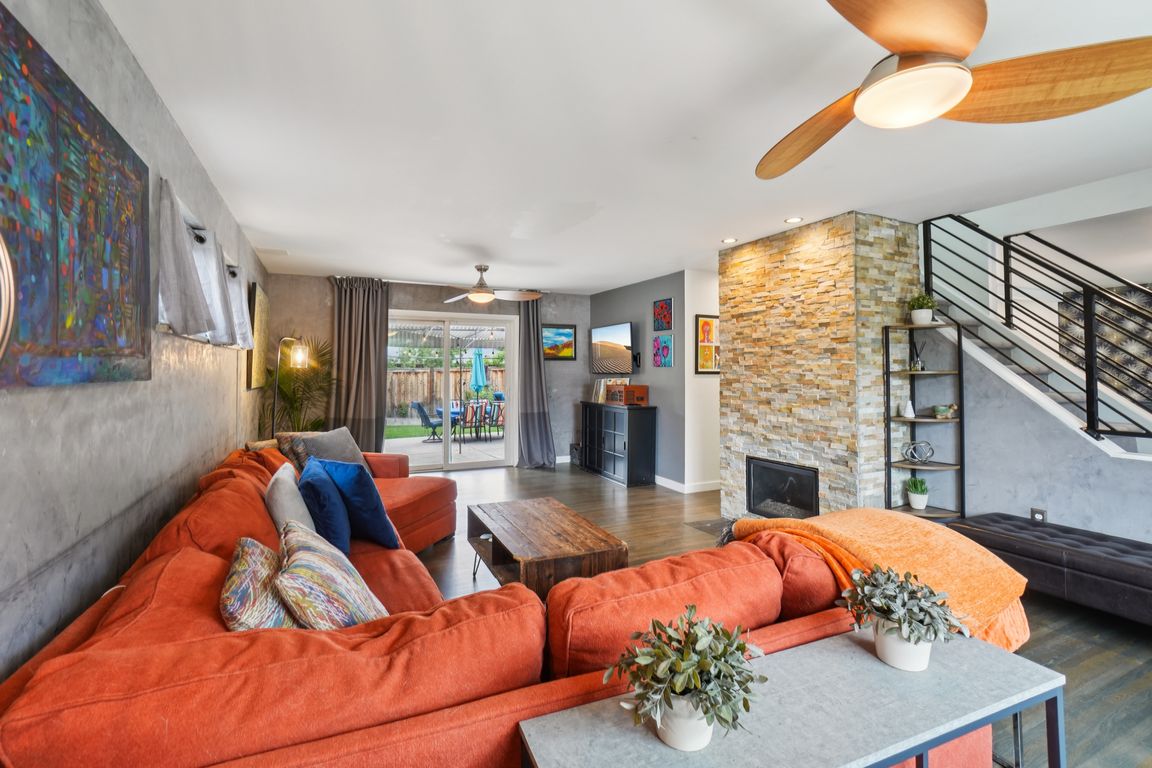
For salePrice cut: $100K (9/19)
$1,400,000
4beds
3,703sqft
3095 S Vine Street, Denver, CO 80210
4beds
3,703sqft
Single family residence
Built in 1961
7,000 sqft
2 Attached garage spaces
$378 price/sqft
What's special
Cozy fireplaceWraparound front porchBeautifully landscaped yardCustom barFully functional poolSpa-like bathYear-round entertaining
Welcome to 3095 S Vine Street—a thoughtfully updated and beautifully maintained home in one of Denver’s most sought-after neighborhoods, feeding into the highly acclaimed Slavens K-8 school. From the moment you arrive, the wraparound front porch and lush landscaping set the tone for a property that’s equal parts charm and functionality. ...
- 83 days |
- 834 |
- 22 |
Source: REcolorado,MLS#: 2205017
Travel times
Kitchen
Living Room
Primary Bedroom
Zillow last checked: 7 hours ago
Listing updated: September 19, 2025 at 10:12am
Listed by:
Tim Aberle 720-483-1080 tim@thrivedenver.com,
Thrive Real Estate Group
Source: REcolorado,MLS#: 2205017
Facts & features
Interior
Bedrooms & bathrooms
- Bedrooms: 4
- Bathrooms: 3
- Full bathrooms: 2
- 1/2 bathrooms: 1
- Main level bathrooms: 1
Primary bedroom
- Level: Upper
Bedroom
- Level: Upper
Bedroom
- Level: Upper
Bedroom
- Level: Upper
Primary bathroom
- Level: Upper
Bathroom
- Level: Upper
Bathroom
- Level: Main
Den
- Level: Main
Dining room
- Level: Main
Family room
- Level: Main
Kitchen
- Level: Main
Laundry
- Level: Upper
Living room
- Level: Main
Heating
- Active Solar, Baseboard, Natural Gas
Cooling
- Evaporative Cooling
Appliances
- Included: Bar Fridge, Cooktop, Dishwasher, Disposal, Dryer, Freezer, Microwave, Oven, Range, Range Hood, Refrigerator, Self Cleaning Oven, Wine Cooler
Features
- Built-in Features, Butcher Counters, Ceiling Fan(s), Eat-in Kitchen, Five Piece Bath, High Speed Internet, Kitchen Island, Open Floorplan, Pantry, Primary Suite, Quartz Counters, Smoke Free, Wet Bar
- Flooring: Carpet, Tile, Wood
- Windows: Double Pane Windows, Window Coverings
- Basement: Daylight,Finished,Full
- Number of fireplaces: 2
- Fireplace features: Basement, Electric, Living Room
Interior area
- Total structure area: 3,703
- Total interior livable area: 3,703 sqft
- Finished area above ground: 2,579
- Finished area below ground: 1,124
Video & virtual tour
Property
Parking
- Total spaces: 6
- Parking features: Concrete, Dry Walled, Insulated Garage, Lighted
- Attached garage spaces: 2
- Details: Off Street Spaces: 4
Features
- Levels: Two
- Stories: 2
- Patio & porch: Covered, Front Porch, Patio
- Exterior features: Balcony, Fire Pit, Garden, Lighting, Private Yard, Rain Gutters, Smart Irrigation, Water Feature
- Fencing: Full
Lot
- Size: 7,000 Square Feet
- Features: Level, Near Public Transit, Sprinklers In Front, Sprinklers In Rear
Details
- Parcel number: 535113014
- Zoning: S-SU-D
- Special conditions: Standard
Construction
Type & style
- Home type: SingleFamily
- Property subtype: Single Family Residence
Materials
- Brick, Frame, Metal Siding
- Roof: Composition
Condition
- Updated/Remodeled
- Year built: 1961
Utilities & green energy
- Sewer: Public Sewer
- Water: Public
- Utilities for property: Cable Available, Internet Access (Wired), Natural Gas Available, Natural Gas Connected, Phone Available
Community & HOA
Community
- Security: Carbon Monoxide Detector(s), Smart Locks, Smoke Detector(s), Video Doorbell
- Subdivision: Southern Hills
HOA
- Has HOA: No
Location
- Region: Denver
Financial & listing details
- Price per square foot: $378/sqft
- Tax assessed value: $979,300
- Annual tax amount: $4,905
- Date on market: 7/16/2025
- Listing terms: Cash,Conventional,FHA,VA Loan
- Exclusions: Seller's Personal Belongings (Tvs, Hottub Is Optional, Basement Fridge Optional, Outdoor Fireplaces.)
- Ownership: Individual
- Electric utility on property: Yes