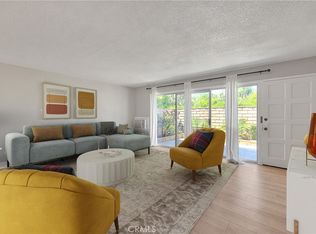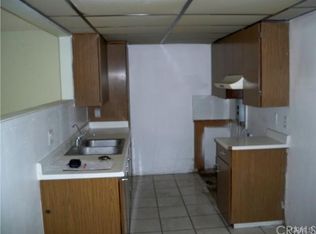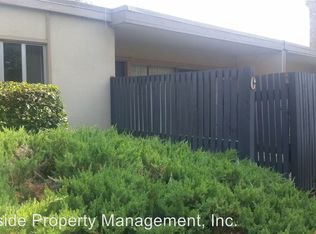Sold for $313,000
Listing Provided by:
LISA ANDRE DRE #01096446 951-217-2220,
COLDWELL BANKER REALTY,
ARIANNA GOMEZ DRE #02111253,
COLDWELL BANKER REALTY
Bought with: Realty One Group West
$313,000
3096 Panorama Rd APT D, Riverside, CA 92506
2beds
1,023sqft
Condominium
Built in 1963
-- sqft lot
$311,900 Zestimate®
$306/sqft
$2,339 Estimated rent
Home value
$311,900
$284,000 - $343,000
$2,339/mo
Zestimate® history
Loading...
Owner options
Explore your selling options
What's special
Welcome to this beautifully upgraded 2-bedroom, 2-bathroom corner-unit condo located in the highly desirable Rockledge Gardens
Zillow last checked: 8 hours ago
Listing updated: November 04, 2025 at 11:06am
Listing Provided by:
LISA ANDRE DRE #01096446 951-217-2220,
COLDWELL BANKER REALTY,
ARIANNA GOMEZ DRE #02111253,
COLDWELL BANKER REALTY
Bought with:
Cesar Miranda, DRE #01455629
Realty One Group West
Source: CRMLS,MLS#: IV25176448 Originating MLS: California Regional MLS
Originating MLS: California Regional MLS
Facts & features
Interior
Bedrooms & bathrooms
- Bedrooms: 2
- Bathrooms: 2
- Full bathrooms: 1
- 3/4 bathrooms: 1
- Main level bathrooms: 2
- Main level bedrooms: 2
Primary bedroom
- Features: Primary Suite
Bedroom
- Features: All Bedrooms Down
Bathroom
- Features: Bathroom Exhaust Fan, Bathtub, Quartz Counters, Remodeled, Separate Shower, Tub Shower, Upgraded
Kitchen
- Features: Granite Counters, Remodeled, Updated Kitchen
Other
- Features: Walk-In Closet(s)
Heating
- See Remarks
Cooling
- Wall/Window Unit(s)
Appliances
- Included: Dishwasher, Electric Range, Microwave, Refrigerator, Water Heater, Dryer, Washer
- Laundry: Washer Hookup, Inside, In Kitchen
Features
- Ceiling Fan(s), Crown Molding, Eat-in Kitchen, Granite Counters, Open Floorplan, Storage, All Bedrooms Down, Primary Suite, Walk-In Closet(s)
- Flooring: Laminate, Tile
- Doors: Sliding Doors
- Has fireplace: Yes
- Fireplace features: Gas, Living Room
- Common walls with other units/homes: 2+ Common Walls
Interior area
- Total interior livable area: 1,023 sqft
Property
Parking
- Total spaces: 1
- Parking features: Assigned, Carport, Detached Carport, Guest
- Has carport: Yes
- Uncovered spaces: 1
Features
- Levels: One
- Stories: 1
- Entry location: Front Door
- Patio & porch: Patio
- Exterior features: Rain Gutters
- Pool features: None
- Spa features: None
- Fencing: Block,Privacy
- Has view: Yes
- View description: Hills, Mountain(s)
Lot
- Size: 1,094 sqft
- Features: 0-1 Unit/Acre
Details
- Parcel number: 219251021
- Zoning: CA
- Special conditions: Standard
Construction
Type & style
- Home type: Condo
- Architectural style: Mid-Century Modern
- Property subtype: Condominium
- Attached to another structure: Yes
Materials
- Stucco
- Foundation: Slab
- Roof: Composition,Other
Condition
- Updated/Remodeled
- New construction: No
- Year built: 1963
Utilities & green energy
- Sewer: Public Sewer
- Water: Public
- Utilities for property: Cable Available, Electricity Connected, Natural Gas Connected, Phone Available, Sewer Connected, Water Connected
Community & neighborhood
Security
- Security features: Carbon Monoxide Detector(s), Smoke Detector(s), Window Bars
Community
- Community features: Storm Drain(s)
Location
- Region: Riverside
HOA & financial
HOA
- Has HOA: Yes
- HOA fee: $449 monthly
- Amenities included: Pet Restrictions, Trash, Water
- Services included: Sewer
- Association name: Rockledge Gardens
- Association phone: 951-784-0999
Other
Other facts
- Listing terms: Cash,Conventional,VA Loan
- Road surface type: Paved
Price history
| Date | Event | Price |
|---|---|---|
| 11/3/2025 | Sold | $313,000-2.2%$306/sqft |
Source: | ||
| 10/4/2025 | Contingent | $320,000$313/sqft |
Source: | ||
| 9/25/2025 | Listed for sale | $320,000$313/sqft |
Source: | ||
| 8/14/2025 | Contingent | $320,000$313/sqft |
Source: | ||
| 8/7/2025 | Listed for sale | $320,000+16.4%$313/sqft |
Source: | ||
Public tax history
| Year | Property taxes | Tax assessment |
|---|---|---|
| 2025 | $3,359 +3.4% | $297,667 +2% |
| 2024 | $3,249 +0.4% | $291,831 +2% |
| 2023 | $3,235 +1.9% | $286,110 +2% |
Find assessor info on the county website
Neighborhood: Magnolia Center
Nearby schools
GreatSchools rating
- 7/10Alcott Elementary SchoolGrades: K-6Distance: 0.9 mi
- 5/10Central Middle SchoolGrades: 7-8Distance: 0.7 mi
- 7/10Polytechnic High SchoolGrades: 9-12Distance: 0.9 mi
Schools provided by the listing agent
- Elementary: Alcott
- Middle: Central
- High: Polytechnic
Source: CRMLS. This data may not be complete. We recommend contacting the local school district to confirm school assignments for this home.
Get a cash offer in 3 minutes
Find out how much your home could sell for in as little as 3 minutes with a no-obligation cash offer.
Estimated market value$311,900
Get a cash offer in 3 minutes
Find out how much your home could sell for in as little as 3 minutes with a no-obligation cash offer.
Estimated market value
$311,900


