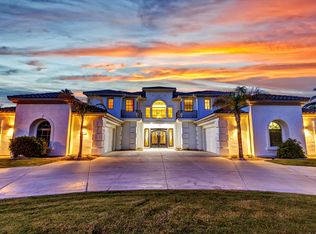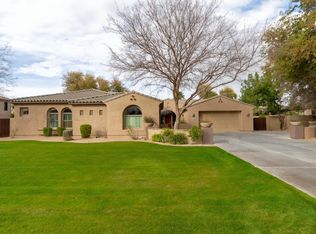Outstanding property now available in desirable Gilbert, AZ. Offering great curb appeal, beautiful grassy front landscaping, RV gate/parking, and 3 car garage. Fabulous interior provides 5 bed, 3.5 bath, living/dining room, plantation shutters, and gorgeous stone fireplace in family room. You will absolutely love this gourmet kitchen complete with stainless steel appliances, ample cabinetry with crown molding, recessed lighting, breakfast bar, centered island, tiled back-splash, and granite counter-tops. Large master suite has a private exit, lavish full bath with dual vanity, garden tub, step-in shower, and walk-in closet. Huge grassy backyard offers covered patio, childrens play area, sport court, built-in BBQ, and refreshing fenced-in pool ready to be used.
This property is off market, which means it's not currently listed for sale or rent on Zillow. This may be different from what's available on other websites or public sources.

