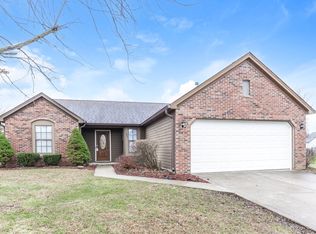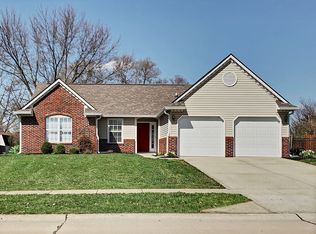Single Story 3 Bed, 2 Bath Home On A Large, Fenced In Corner Lot In The Center Grove School District. Split Floor Plan With Spacious Master Bedroom, Attached Bath, And Walk In Closet. Two Additional Bedrooms And Full Bath On The Other Side Of The House. Kitchen With Pantry, Stainless Steel Appliances, Over-Sized Sink And Tile Counter Tops. Large Great Room In The Center Of The Home With Vaulted Ceiling And Patio Doors That Open To The Back Yard. Outside Enjoy Spending Time On The Large Deck Under The Pergola. Updates In The Past Few Years Include New Roof, Exterior Siding, Hvac, Appliances, Carpet, Trees And Landscaping. No Hoa Fees Or Restrictions Either.
This property is off market, which means it's not currently listed for sale or rent on Zillow. This may be different from what's available on other websites or public sources.

