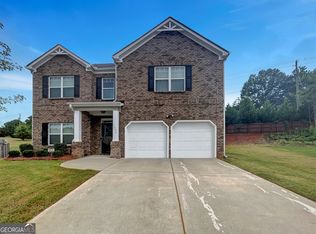This new home offers the perfect space to entertain with formal living and formal dining. Spacious family rooms extends into an island kitchen with breakfast area, oversized pantry and convenient laundry space. Cabinet color options include gray, white and espresso. Upstairs features a private owner's retreat, large secondary bedrooms and a versatile loft, great for a media room or recreation space. And you will never be too far from home with Home Is Connected.® Your new home is built with an industry leading suite of smart home products that keep you connected with the people and place you value most. Photos used for illustrative purposes and do not depict actual home.
This property is off market, which means it's not currently listed for sale or rent on Zillow. This may be different from what's available on other websites or public sources.
