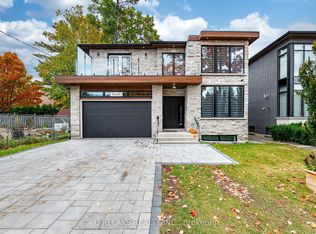This is a 4 bedroom, 2.0 bathroom, single family home. This home is located at 3098 Given Rd, Mississauga, ON L5A 2N3.
This property is off market, which means it's not currently listed for sale or rent on Zillow. This may be different from what's available on other websites or public sources.
