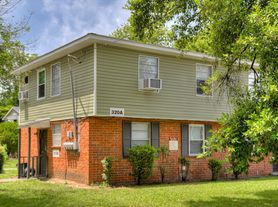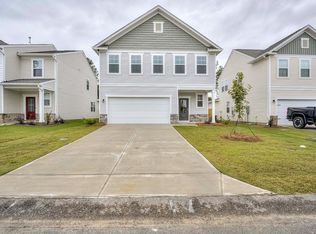Be The First Occupants Of This Newly Built Home 4 Bedrooms 3.5 Bathrooms 2 Car Garage 3,190 Sq Ft Welcome To The Rembert At Clairbourne - A Stunning Newly Constructed Home Offering Luxury, Comfort, And Energy-Efficient Living In One Of Graniteville's Most Desirable Neighborhoods. This Spacious Two-Story Home Was Designed With Families And Professionals In Mind, Featuring Four Generously Sized Bedrooms, Three And A Half Baths, And Over 3,100 Square Feet Of Beautifully Finished Living Space. Whether You're Working From Home, Entertaining Guests, Or Enjoying A Quiet Night In, This Property Adapts To Your Lifestyle With Ease. Interior Features: Open-Concept Floor Plan With Soaring Ceilings And Large Windows That Bathe The Home In Natural Light Gourmet Kitchen With Granite Countertops, Oversized Island, Stainless Steel Appliances, Gas Range, And Ample Cabinetry Luxury Vinyl Plank Flooring In Common Areas With Plush Carpeting In Bedrooms Primary Suite On The Main Floor With Tray Ceilings, A Large Walk-In Closet, And Spa-Like En Suite With Dual Vanities, Soaking Tub, And Walk-In Shower Flex Room At The Entry-Ideal For A Home Office, Formal Dining Room, Or Playroom Upstairs Laundry Room For Added Convenience Near All Secondary Bedrooms Pre-Wired For Smart Home Features Like Thermostat And Doorbell Camera Tankless Water Heater, Programmable Thermostat, And Energy-Efficient Windows For Lower Utility Bills
House for rent
$2,950/mo
3099 Blenheim Ct, Graniteville, SC 29829
4beds
3,190sqft
Price may not include required fees and charges.
Singlefamily
Available now
-- Pets
Central air, zoned
-- Laundry
2 Parking spaces parking
Natural gas, forced air, zoned
What's special
Spacious two-story homePlush carpetingBeautifully finished living spaceOversized islandTankless water heaterStainless steel appliancesOpen-concept floor plan
- 14 days |
- -- |
- -- |
Travel times
Renting now? Get $1,000 closer to owning
Unlock a $400 renter bonus, plus up to a $600 savings match when you open a Foyer+ account.
Offers by Foyer; terms for both apply. Details on landing page.
Facts & features
Interior
Bedrooms & bathrooms
- Bedrooms: 4
- Bathrooms: 4
- Full bathrooms: 3
- 1/2 bathrooms: 1
Rooms
- Room types: Breakfast Nook, Dining Room, Family Room, Laundry Room, Walk In Closet
Heating
- Natural Gas, Forced Air, Zoned
Cooling
- Central Air, Zoned
Appliances
- Included: Dishwasher, Disposal, Microwave, Oven, Refrigerator
Features
- Walk-In Closet(s)
- Flooring: Carpet
Interior area
- Total interior livable area: 3,190 sqft
Property
Parking
- Total spaces: 2
- Parking features: Covered
- Details: Contact manager
Features
- Stories: 2
- Exterior features: Attached, CLAIRBOURNE, En Suite, First Floor Bathroom, First Floor Master Bedroom, Formal Room, Heating system: Forced Air, Heating system: Zoned, Heating: Gas, Kitchen, Living Room, Master Bedroom, Pets - Yes, None refundable $250 pet fee per pet with owner approval, Pets Allowed, Playground, Pool, Roof Type: Asphalt, Stainless Steel Appliances, Water Heater
- Has private pool: Yes
Details
- Parcel number: 0360309012
Construction
Type & style
- Home type: SingleFamily
- Property subtype: SingleFamily
Materials
- Roof: Asphalt
Condition
- Year built: 2025
Community & HOA
Community
- Features: Playground
HOA
- Amenities included: Pool
Location
- Region: Graniteville
Financial & listing details
- Lease term: Contact For Details
Price history
| Date | Event | Price |
|---|---|---|
| 9/16/2025 | Price change | $2,950-1.7%$1/sqft |
Source: Zillow Rentals | ||
| 9/1/2025 | Listed for rent | $3,000$1/sqft |
Source: Zillow Rentals | ||
| 8/28/2025 | Sold | $334,900-1.5%$105/sqft |
Source: | ||
| 7/23/2025 | Pending sale | $339,900$107/sqft |
Source: | ||
| 7/20/2025 | Price change | $339,900-2.9%$107/sqft |
Source: | ||

