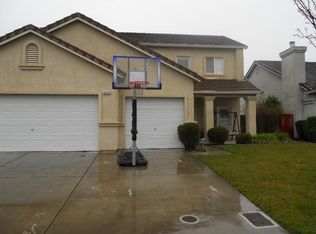Closed
$493,000
3099 Joshua Tree Cir, Stockton, CA 95209
3beds
2,070sqft
Single Family Residence
Built in 2000
5,998.21 Square Feet Lot
$485,100 Zestimate®
$238/sqft
$2,654 Estimated rent
Home value
$485,100
$437,000 - $538,000
$2,654/mo
Zestimate® history
Loading...
Owner options
Explore your selling options
What's special
Welcome to Golden Bear, one of Spanos Park's most desirable neighborhoods! This beautifully maintained single-story home offers 3 bedrooms, 2 full bathrooms, and a flexible extra room perfect for a home office, gym, guest room, or playroom. With 2,070 sq ft of thoughtfully designed living space, this home features a beautiful layout ideal for both everyday living and entertaining. The well-appointed kitchen opens to the family room, creating a warm and inviting atmosphere loaded with natural light. The spacious 3-car garage provides ample parking and storage, while the backyard is just the right size for relaxing or hosting small gatherings. Situated in a peaceful and well-kept community, this home is close to everything: freeway access, shopping centers, dining options, and a park, making it a perfect location for commuters and families alike. Pride of ownership shines throughout, and the home's location within the highly regarded Spanos Park neighborhood adds to its appeal. Don't miss the opportunity to own a move-in ready home in one of the best areas in Stockton.
Zillow last checked: 8 hours ago
Listing updated: July 21, 2025 at 06:00pm
Listed by:
Rudy Archuleta DRE #02005303 209-507-1262,
Starpoint Real Estate,
Paul Takhar DRE #00966977 209-598-7418,
Starpoint Real Estate
Bought with:
Frances Madrigal, DRE #01738067
Century 21 Select Real Estate
Source: MetroList Services of CA,MLS#: 225072410Originating MLS: MetroList Services, Inc.
Facts & features
Interior
Bedrooms & bathrooms
- Bedrooms: 3
- Bathrooms: 2
- Full bathrooms: 2
Primary bathroom
- Features: Shower Stall(s), Fiberglass, Sunken Tub, Walk-In Closet(s), Window
Dining room
- Features: Formal Area
Kitchen
- Features: Pantry Closet, Island w/Sink, Kitchen/Family Combo, Tile Counters
Heating
- Central
Cooling
- Ceiling Fan(s), Central Air
Appliances
- Included: Free-Standing Gas Range, Gas Plumbed, Gas Water Heater, Range Hood, Dishwasher, Disposal, Microwave, Dryer, Washer
- Laundry: Electric Dryer Hookup, Inside Room
Features
- Flooring: Carpet, Linoleum, Tile
- Number of fireplaces: 1
- Fireplace features: Insert, Gas Starter
Interior area
- Total interior livable area: 2,070 sqft
Property
Parking
- Total spaces: 3
- Parking features: Attached, Garage Door Opener
- Attached garage spaces: 3
Features
- Stories: 1
- Fencing: Back Yard,Wood
Lot
- Size: 5,998 sqft
- Features: Sprinklers In Front, Landscape Front
Details
- Parcel number: 068160340000
- Zoning description: R1
- Special conditions: Offer As Is
Construction
Type & style
- Home type: SingleFamily
- Property subtype: Single Family Residence
Materials
- Concrete, Stucco, Wood
- Foundation: Slab
- Roof: Tile
Condition
- Year built: 2000
Utilities & green energy
- Sewer: Public Sewer
- Water: Public
- Utilities for property: Cable Connected, Public, Internet Available, Natural Gas Connected
Community & neighborhood
Location
- Region: Stockton
HOA & financial
HOA
- Has HOA: Yes
- HOA fee: $223 quarterly
- Amenities included: Pool, Clubhouse, See Remarks, Park
- Services included: Other
Other
Other facts
- Road surface type: Asphalt
Price history
| Date | Event | Price |
|---|---|---|
| 7/21/2025 | Sold | $493,000$238/sqft |
Source: MetroList Services of CA #225072410 | ||
| 6/11/2025 | Pending sale | $493,000$238/sqft |
Source: MetroList Services of CA #225072410 | ||
| 6/4/2025 | Listed for sale | $493,000+64.9%$238/sqft |
Source: MetroList Services of CA #225072410 | ||
| 8/29/2003 | Sold | $299,000+62.9%$144/sqft |
Source: Public Record | ||
| 7/21/2000 | Sold | $183,500$89/sqft |
Source: Public Record | ||
Public tax history
| Year | Property taxes | Tax assessment |
|---|---|---|
| 2025 | -- | $425,092 +2% |
| 2024 | $4,598 +1.2% | $416,757 +2% |
| 2023 | $4,544 +2.3% | $408,586 +2% |
Find assessor info on the county website
Neighborhood: Spanos Park East
Nearby schools
GreatSchools rating
- 4/10Julia Morgan Elementary SchoolGrades: K-6Distance: 0.6 mi
- 8/10Christa McAuliffe Middle SchoolGrades: 7-8Distance: 0.8 mi
- 5/10Bear Creek High SchoolGrades: 9-12Distance: 0.5 mi

Get pre-qualified for a loan
At Zillow Home Loans, we can pre-qualify you in as little as 5 minutes with no impact to your credit score.An equal housing lender. NMLS #10287.
Sell for more on Zillow
Get a free Zillow Showcase℠ listing and you could sell for .
$485,100
2% more+ $9,702
With Zillow Showcase(estimated)
$494,802