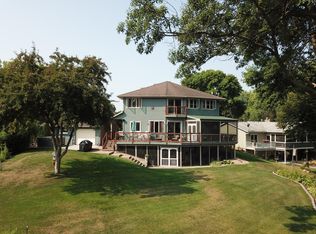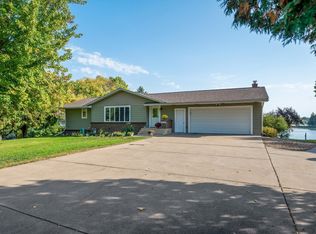Closed
$890,000
30995 Irene Ave, Lindstrom, MN 55045
4beds
4,175sqft
Single Family Residence
Built in 1977
0.43 Acres Lot
$924,400 Zestimate®
$213/sqft
$3,893 Estimated rent
Home value
$924,400
$860,000 - $998,000
$3,893/mo
Zestimate® history
Loading...
Owner options
Explore your selling options
What's special
This very impressive North Center Lake home is ready to be your personal lake retreat. This home has undergone a very extensive and beautiful executive style renovation and boasts all-new electrical, plumbing, insulation, windows, drywall, lighting, and hard surface flooring make this property shine. High-quality finishes elevate the home, featuring custom woodworking, handcrafted cabinetry, and Andersen windows throughout. The modern kitchen comes equipped with stainless steel appliances, making it perfect for entertaining or casual family meals. The main floor offers an open concept layout with a breathtaking wall of windows showcasing picturesque North Center Lake views including the church featured in the movie Grumpy Old Men. Expansive main floor mudroom and laundry room right off the garage. Enjoy the sunrises over the lake from many rooms. Cozy up next to the 2 wood fireplaces in the living room and primary suite or the family room fireplace that is ready for a gas insert. Step outside to the expansive lake view deck—ideal for summer gatherings. The upper-level houses three spacious bedrooms, while the lower walkout level features a fourth bedroom and family room with stunning lake views, a three-quarter bath, and a dedicated office or possible fifth bedroom. The primary suite is a true retreat, featuring its own wood-burning fireplace, an ensuite bathroom complete with a soaking tub, separate walk-in shower, a generous walk-in closet and an additional 2nd closet. A patio door off the primary bedroom leads to a charming outdoor balcony, perfect for enjoying serene mornings or sunset evenings. This property has been meticulously designed with a thoughtful renovation by a commissioned architect, enhancing every view and optimizing the classic two-story layout. Enjoy turnkey living with luxurious finishes, a gentle grass-covered drive leading from the street to the water gives the ability to drive to your sandy beach and lakeshore. The garage is fully insulated & features a separate natural gas heater w/ its own thermostat. Additionally, a 50 Amp, 240V electric plug is conveniently installed in the SE corner, making it ideal for powering tools or charging an electric vehicle. With exceptional fishing, great views, and walking distance to multiple restaurants, this completely renovated luxury lakefront property is truly a unique opportunity. Enjoy access to the Chisago Chain of Lakes, including North Lindstrom, South Lindstrom, Chisago, South Center, and North Center Lakes. With thousands of acres of pristine waters, this area offers endless opportunities for boating, fishing, and outdoor recreation. The sale of this property includes a dock, offering immediate access to the lake for all your boating and fishing adventures. Experience the perfect blend of relaxation and adventure right from your backyard. Don’t miss your chance to experience lake living at its finest!
Zillow last checked: 8 hours ago
Listing updated: December 06, 2025 at 11:45pm
Listed by:
Robert A Boyce 651-248-3498,
Realty Executives Top Results
Bought with:
Kerby & Cristina Real Estate Experts
RE/MAX Results
Nikki McCain
Source: NorthstarMLS as distributed by MLS GRID,MLS#: 6614691
Facts & features
Interior
Bedrooms & bathrooms
- Bedrooms: 4
- Bathrooms: 4
- Full bathrooms: 2
- 3/4 bathrooms: 1
- 1/2 bathrooms: 1
Bedroom 1
- Level: Upper
- Area: 247 Square Feet
- Dimensions: 19x13
Bedroom 2
- Level: Upper
- Area: 169 Square Feet
- Dimensions: 13x13
Bedroom 3
- Level: Upper
- Area: 120 Square Feet
- Dimensions: 12x10
Bedroom 4
- Level: Lower
- Area: 176 Square Feet
- Dimensions: 16x11
Primary bathroom
- Level: Upper
- Area: 117 Square Feet
- Dimensions: 13x9
Bathroom
- Level: Upper
- Area: 60 Square Feet
- Dimensions: 10x6
Bathroom
- Level: Lower
- Area: 65 Square Feet
- Dimensions: 13x5
Deck
- Level: Main
- Area: 196 Square Feet
- Dimensions: 14x14
Dining room
- Level: Main
- Area: 195 Square Feet
- Dimensions: 15x13
Family room
- Level: Lower
- Area: 286 Square Feet
- Dimensions: 22x13
Foyer
- Level: Main
- Area: 72 Square Feet
- Dimensions: 9x8
Kitchen
- Level: Main
- Area: 240 Square Feet
- Dimensions: 16x15
Laundry
- Level: Main
- Area: 99 Square Feet
- Dimensions: 11x9
Living room
- Level: Main
- Area: 260 Square Feet
- Dimensions: 20x13
Mud room
- Level: Main
- Area: 99 Square Feet
- Dimensions: 11x9
Office
- Level: Lower
- Area: 182 Square Feet
- Dimensions: 14x13
Patio
- Level: Main
- Area: 120 Square Feet
- Dimensions: 12x10
Utility room
- Level: Lower
- Area: 162 Square Feet
- Dimensions: 18x9
Walk in closet
- Level: Upper
- Area: 60 Square Feet
- Dimensions: 10x6
Heating
- Forced Air, Fireplace(s)
Cooling
- Central Air
Appliances
- Included: Air-To-Air Exchanger, Cooktop, Dishwasher, Disposal, Dryer, Exhaust Fan, Humidifier, Microwave, Range, Refrigerator, Stainless Steel Appliance(s), Wall Oven, Washer
Features
- Basement: Daylight,Finished,Full,Storage Space,Walk-Out Access
- Number of fireplaces: 3
- Fireplace features: Brick, Family Room, Masonry, Gas, Living Room, Primary Bedroom, Stone, Wood Burning
Interior area
- Total structure area: 4,175
- Total interior livable area: 4,175 sqft
- Finished area above ground: 2,105
- Finished area below ground: 1,035
Property
Parking
- Total spaces: 2
- Parking features: Attached, Concrete, Electric, Electric Vehicle Charging Station(s), Heated Garage, Insulated Garage
- Attached garage spaces: 2
- Details: Garage Dimensions (23X27)
Accessibility
- Accessibility features: None
Features
- Levels: Two
- Stories: 2
- Patio & porch: Covered, Deck, Front Porch, Other, Patio
- Fencing: Partial,Privacy
- Has view: Yes
- View description: East, Lake, Panoramic
- Has water view: Yes
- Water view: Lake
- Waterfront features: Dock, Lake Front, Lake View, Waterfront Num(13003201), Lake Chain, Lake Bottom(Sand), Lake Acres(749), Lake Chain Acres(5357), Lake Depth(46)
- Body of water: North Center Lake,Chisago Lakes
- Frontage length: Water Frontage: 121
Lot
- Size: 0.43 Acres
- Dimensions: 74 x 192 x 121 x 199
- Features: Accessible Shoreline, Wooded
Details
- Foundation area: 1154
- Parcel number: 150080700
- Zoning description: Residential-Single Family
Construction
Type & style
- Home type: SingleFamily
- Property subtype: Single Family Residence
Materials
- Brick/Stone, Cedar, Metal Siding
- Roof: Asphalt,Pitched
Condition
- Age of Property: 48
- New construction: No
- Year built: 1977
Utilities & green energy
- Gas: Natural Gas
- Sewer: City Sewer/Connected
- Water: City Water/Connected
Community & neighborhood
Location
- Region: Lindstrom
HOA & financial
HOA
- Has HOA: No
Other
Other facts
- Road surface type: Paved
Price history
| Date | Event | Price |
|---|---|---|
| 12/5/2024 | Sold | $890,000-1.1%$213/sqft |
Source: | ||
| 10/29/2024 | Pending sale | $899,900$216/sqft |
Source: | ||
| 10/11/2024 | Listed for sale | $899,900$216/sqft |
Source: | ||
| 6/8/2024 | Listing removed | -- |
Source: | ||
| 5/24/2024 | Listed for sale | $899,900+4.6%$216/sqft |
Source: | ||
Public tax history
| Year | Property taxes | Tax assessment |
|---|---|---|
| 2024 | $8,688 -0.1% | $679,300 +4.7% |
| 2023 | $8,696 +8% | $648,900 +24% |
| 2022 | $8,050 +9% | $523,500 +9.5% |
Find assessor info on the county website
Neighborhood: 55045
Nearby schools
GreatSchools rating
- NAChisago Lakes Elementary SchoolGrades: PK-1Distance: 3.6 mi
- 8/10Chisago Lakes Middle SchoolGrades: 6-8Distance: 0.4 mi
- 9/10Chisago Lakes Senior High SchoolGrades: 9-12Distance: 1.6 mi

Get pre-qualified for a loan
At Zillow Home Loans, we can pre-qualify you in as little as 5 minutes with no impact to your credit score.An equal housing lender. NMLS #10287.
Sell for more on Zillow
Get a free Zillow Showcase℠ listing and you could sell for .
$924,400
2% more+ $18,488
With Zillow Showcase(estimated)
$942,888
