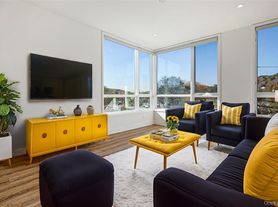Don't walk run to this rare 3,500 square foot end-unit townhome in The Enclave, Pleasantville. Perfectly situated on one of the community's most desirable lots, it offers a private oversized backyard, expansive deck, and patio. Inside, the light-filled open layout showcases a Chef's kitchen with stainless steel appliances, a walk-in pantry, hardwood floors, custom millwork, and plantation shutters. The finished walk-out lower level provides a flex space, full bath, and additional guest room or office for versatile living.
Enjoy walkability at its finest with easy pedestrian access to both the Pleasantville and Chappaqua train stations, award-winning farmers markets, restaurants, shops, and more all while enjoying the ease of maintenance-free living. Pleasantville residency includes train parking, pool, and recreation. Wired for an electric car charger and featuring Bose in-ceiling speakers on the main level, this home is truly move-in ready with thoughtful design and convenience at every turn.
House for rent
$8,500/mo
30A Dennis Ln, Pleasantville, NY 10570
3beds
3,468sqft
Price may not include required fees and charges.
Singlefamily
Available Mon Oct 20 2025
-- Pets
Central air, ceiling fan
In unit laundry
2 Parking spaces parking
Natural gas, fireplace
What's special
Private oversized backyardFinished walk-out lower levelFlex spaceExpansive deckLight-filled open layoutStainless steel appliancesCustom millwork
- 9 hours |
- -- |
- -- |
Travel times
Zillow can help you save for your dream home
With a 6% savings match, a first-time homebuyer savings account is designed to help you reach your down payment goals faster.
Offer exclusive to Foyer+; Terms apply. Details on landing page.
Open house
Facts & features
Interior
Bedrooms & bathrooms
- Bedrooms: 3
- Bathrooms: 4
- Full bathrooms: 3
- 1/2 bathrooms: 1
Heating
- Natural Gas, Fireplace
Cooling
- Central Air, Ceiling Fan
Appliances
- Included: Dishwasher, Dryer, Microwave, Oven, Refrigerator, Stove, Washer
- Laundry: In Unit
Features
- Built-in Features, Cathedral Ceiling(s), Ceiling Fan(s), Chandelier, Chefs Kitchen, Crown Molding, Eat-in Kitchen, Entrance Foyer, Exhaust Fan, Formal Dining, Granite Counters, High Ceilings, High Speed Internet, In-Law Floorplan, Natural Woodwork, Open Floorplan, Open Kitchen, Pantry, Primary Bathroom, Recessed Lighting, Speakers, Storage, Walk Through Kitchen, Walk-In Closet(s), Wired for Sound
- Flooring: Carpet, Hardwood
- Has basement: Yes
- Has fireplace: Yes
Interior area
- Total interior livable area: 3,468 sqft
Property
Parking
- Total spaces: 2
- Parking features: Driveway, Covered
- Details: Contact manager
Features
- Exterior features: Architecture Style: Carriage House, Attached, Built-in Features, Cathedral Ceiling(s), Ceiling Fan(s), Chandelier, Chefs Kitchen, Crown Molding, Deck, Driveway, Eat-in Kitchen, Entrance Foyer, Exhaust Fan, Formal Dining, Gas, Gas Water Heater, Granite Counters, Heating: Gas, High Ceilings, High Speed Internet, In-Law Floorplan, Natural Woodwork, Open Floorplan, Open Kitchen, Pantry, Patio, Primary Bathroom, Recessed Lighting, Speakers, Stainless Steel Appliance(s), Storage, Walk Through Kitchen, Walk-In Closet(s), Wired for Sound
Construction
Type & style
- Home type: SingleFamily
- Property subtype: SingleFamily
Condition
- Year built: 2017
Community & HOA
Location
- Region: Pleasantville
Financial & listing details
- Lease term: Negotiable
Price history
| Date | Event | Price |
|---|---|---|
| 10/16/2025 | Listed for rent | $8,500$2/sqft |
Source: OneKey® MLS #918259 | ||
