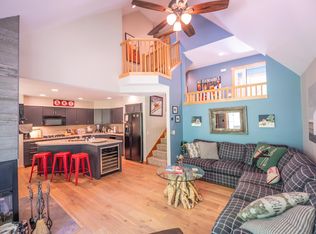Closed
Listed by:
Adam R Palmiter,
Berkley & Veller Greenwood/Dover Off:802-464-8900
Bought with: Berkley & Veller Greenwood/Dover
Zestimate®
$537,000
30B Queen Annes Way, Dover, VT 05356
4beds
2,100sqft
Condominium, Townhouse
Built in 2005
-- sqft lot
$537,000 Zestimate®
$256/sqft
$4,743 Estimated rent
Home value
$537,000
$483,000 - $596,000
$4,743/mo
Zestimate® history
Loading...
Owner options
Explore your selling options
What's special
Beautiful Kingswood townhome with direct snowmobile trail access and shuttle service to the Mount Snow ski resort. This unique 4 bedroom townhome is located towards the lower side of the development where each unit has more privacy. easy access to trails, and great parking. The unit features an open concept living space with vaulted ceiling, a wood burning fireplace, mounted tvs in the living areas, a spacious kitchen with breakfast bar and granite counters open to the dining space, a newly redone deck for entertaining, large windows for great sunny exposure, a primary bedroom with en suite bath, large dual mudroom entry with cubbies and bench, large family room which serves as the fourth bedroom and has an adjacent full bath, 2 upstairs guest bedrooms with great light, laundry, and 3rd full bath, and wifi cameras in place for peace of mind. Enjoy easy access to Mount Snow with shuttle service direct from your driveway to and from the base area. Snowmobile from your yard to the VAST trail system, or hike and bike in the summer along the Valley Trail also accessible from the development. This all is complemented by the tremendous amenities including indoor Olympic size pool, exercise room, game room, club house, wood delivery, trash service, and exterior building maintenance. A great option for downtime, not upkeep.
Zillow last checked: 8 hours ago
Listing updated: August 29, 2025 at 12:06pm
Listed by:
Adam R Palmiter,
Berkley & Veller Greenwood/Dover Off:802-464-8900
Bought with:
Adam R Palmiter
Berkley & Veller Greenwood/Dover
Source: PrimeMLS,MLS#: 5051512
Facts & features
Interior
Bedrooms & bathrooms
- Bedrooms: 4
- Bathrooms: 3
- Full bathrooms: 3
Heating
- Propane, Baseboard, Hot Water
Cooling
- None
Appliances
- Included: Dishwasher, Dryer, Refrigerator, Washer, Electric Stove, Water Heater off Boiler
Features
- Cathedral Ceiling(s), Kitchen Island, Kitchen/Dining, Primary BR w/ BA, Natural Light, Natural Woodwork, Vaulted Ceiling(s)
- Flooring: Carpet, Tile
- Has basement: No
- Number of fireplaces: 1
- Fireplace features: Wood Burning, 1 Fireplace
Interior area
- Total structure area: 2,100
- Total interior livable area: 2,100 sqft
- Finished area above ground: 2,100
- Finished area below ground: 0
Property
Parking
- Parking features: Paved
Features
- Levels: 3
- Stories: 3
- Patio & porch: Covered Porch
- Exterior features: Deck
Lot
- Features: Level, Ski Area, Trail/Near Trail, Walking Trails, Near Skiing, Near Snowmobile Trails
Details
- Parcel number: 18305813626
- Zoning description: Residential
Construction
Type & style
- Home type: Townhouse
- Property subtype: Condominium, Townhouse
Materials
- Wood Frame, Wood Exterior
- Foundation: Concrete
- Roof: Shingle
Condition
- New construction: No
- Year built: 2005
Utilities & green energy
- Electric: Circuit Breakers
- Sewer: Public Sewer
- Utilities for property: Cable Available
Community & neighborhood
Location
- Region: West Dover
HOA & financial
Other financial information
- Additional fee information: Fee: $883
Other
Other facts
- Road surface type: Paved
Price history
| Date | Event | Price |
|---|---|---|
| 8/29/2025 | Sold | $537,000-2.2%$256/sqft |
Source: | ||
| 7/15/2025 | Listed for sale | $549,000+86.4%$261/sqft |
Source: | ||
| 10/27/2003 | Sold | $294,493$140/sqft |
Source: Public Record | ||
Public tax history
| Year | Property taxes | Tax assessment |
|---|---|---|
| 2024 | -- | $310,000 |
| 2023 | -- | $310,000 |
| 2022 | -- | $310,000 |
Find assessor info on the county website
Neighborhood: 05356
Nearby schools
GreatSchools rating
- NAMarlboro Elementary SchoolGrades: PK-8Distance: 10 mi
- 5/10Twin Valley Middle High SchoolGrades: 6-12Distance: 11.4 mi
- NADover Elementary SchoolGrades: PK-6Distance: 3.8 mi

Get pre-qualified for a loan
At Zillow Home Loans, we can pre-qualify you in as little as 5 minutes with no impact to your credit score.An equal housing lender. NMLS #10287.
