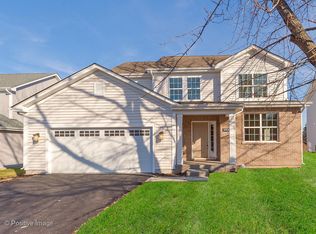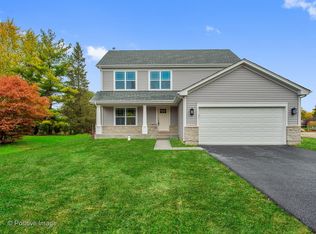Closed
$522,000
30W256 Batavia Rd, Warrenville, IL 60555
4beds
2,128sqft
Single Family Residence
Built in 2018
0.28 Acres Lot
$560,000 Zestimate®
$245/sqft
$3,587 Estimated rent
Home value
$560,000
$515,000 - $610,000
$3,587/mo
Zestimate® history
Loading...
Owner options
Explore your selling options
What's special
WHEATON DISTRICT 200 SCHOOLS, Great newer home you don't need to do anything here but move in. Real hardwood floors throughout the entire first floor, Pella windows, kitchen includes stainless steel appliances, granite countertops and modern ceramic backsplash. A formal dining room offers space to host gatherings. The family room with gas fireplace leads directly into the living room for maximum flexibility for entertaining. The owner's suite boasts a vaulted ceiling and roomy walk-in closet. The owner's bathroom gives ample space with double sinks and a frameless shower door. Three additional bedrooms, 2 have custom closet organizers. Upstairs you will also find a second full bathroom and laundry. Brand new carpet upstairs. The full lookout basement is insulated and ready for you to finish for even more living space. This beautiful home has spacious backyard with a deck leading to the concrete patio and fully fenced with plenty of space for enjoying the outdoors. Easy access to I88 and on bike/walking path.
Zillow last checked: 8 hours ago
Listing updated: July 19, 2024 at 02:05pm
Listing courtesy of:
Barbara Daly 630-479-8664,
Fathom Realty IL LLC
Bought with:
Catie Vanvalkenburg
Executive Realty Group LLC
Source: MRED as distributed by MLS GRID,MLS#: 12052400
Facts & features
Interior
Bedrooms & bathrooms
- Bedrooms: 4
- Bathrooms: 3
- Full bathrooms: 2
- 1/2 bathrooms: 1
Primary bedroom
- Features: Flooring (Carpet), Window Treatments (Blinds), Bathroom (Full)
- Level: Second
- Area: 228 Square Feet
- Dimensions: 12X19
Bedroom 2
- Features: Flooring (Carpet), Window Treatments (Blinds)
- Level: Second
- Area: 130 Square Feet
- Dimensions: 13X10
Bedroom 3
- Features: Flooring (Carpet), Window Treatments (Blinds)
- Level: Second
- Area: 121 Square Feet
- Dimensions: 11X11
Bedroom 4
- Features: Flooring (Carpet), Window Treatments (Blinds)
- Level: Second
- Area: 120 Square Feet
- Dimensions: 10X12
Dining room
- Features: Flooring (Hardwood), Window Treatments (Blinds)
- Level: Main
- Area: 192 Square Feet
- Dimensions: 12X16
Family room
- Features: Flooring (Hardwood), Window Treatments (Blinds)
- Level: Main
- Area: 234 Square Feet
- Dimensions: 13X18
Kitchen
- Features: Kitchen (Island, Pantry-Closet), Flooring (Hardwood), Window Treatments (Blinds)
- Level: Main
- Area: 247 Square Feet
- Dimensions: 13X19
Laundry
- Features: Flooring (Other)
- Level: Second
- Area: 21 Square Feet
- Dimensions: 03X7
Living room
- Features: Flooring (Hardwood), Window Treatments (Blinds)
- Level: Main
- Area: 168 Square Feet
- Dimensions: 12X14
Heating
- Natural Gas, Forced Air
Cooling
- Central Air
Appliances
- Included: Range, Microwave, Dishwasher, Refrigerator, Washer, Dryer, Disposal, Stainless Steel Appliance(s), Water Softener Owned, Humidifier
- Laundry: Upper Level, Gas Dryer Hookup
Features
- Flooring: Hardwood
- Windows: Screens
- Basement: Unfinished,Partial Exposure,Full,Daylight
- Number of fireplaces: 1
- Fireplace features: Gas Log, Gas Starter, Family Room
Interior area
- Total structure area: 3,192
- Total interior livable area: 2,128 sqft
Property
Parking
- Total spaces: 2
- Parking features: Asphalt, Garage Door Opener, On Site, Attached, Garage
- Attached garage spaces: 2
- Has uncovered spaces: Yes
Accessibility
- Accessibility features: No Disability Access
Features
- Stories: 2
- Patio & porch: Deck, Patio
- Fencing: Fenced
Lot
- Size: 0.28 Acres
- Dimensions: 62X202X64X185
Details
- Parcel number: 0428208072
- Special conditions: None
- Other equipment: Water-Softener Owned, Ceiling Fan(s)
Construction
Type & style
- Home type: SingleFamily
- Property subtype: Single Family Residence
Materials
- Vinyl Siding, Brick
- Foundation: Concrete Perimeter
- Roof: Asphalt
Condition
- New construction: No
- Year built: 2018
Utilities & green energy
- Sewer: Public Sewer
- Water: Public
Community & neighborhood
Community
- Community features: Curbs, Sidewalks, Street Lights, Street Paved
Location
- Region: Warrenville
Other
Other facts
- Listing terms: Conventional
- Ownership: Fee Simple
Price history
| Date | Event | Price |
|---|---|---|
| 7/19/2024 | Sold | $522,000-2.4%$245/sqft |
Source: | ||
| 7/12/2024 | Pending sale | $535,000$251/sqft |
Source: | ||
| 5/28/2024 | Price change | $535,000-2.7%$251/sqft |
Source: | ||
| 5/9/2024 | Listed for sale | $549,900-5.7%$258/sqft |
Source: | ||
| 5/9/2024 | Listing removed | -- |
Source: | ||
Public tax history
Tax history is unavailable.
Neighborhood: 60555
Nearby schools
GreatSchools rating
- 6/10Clifford Johnson SchoolGrades: K-5Distance: 0.5 mi
- 7/10Hubble Middle SchoolGrades: 6-8Distance: 3.2 mi
- 9/10Wheaton Warrenville South High SchoolGrades: 9-12Distance: 3.3 mi
Schools provided by the listing agent
- Elementary: Johnson Elementary School
- Middle: Hubble Middle School
- High: Wheaton Warrenville South H S
- District: 200
Source: MRED as distributed by MLS GRID. This data may not be complete. We recommend contacting the local school district to confirm school assignments for this home.
Get a cash offer in 3 minutes
Find out how much your home could sell for in as little as 3 minutes with a no-obligation cash offer.
Estimated market value$560,000
Get a cash offer in 3 minutes
Find out how much your home could sell for in as little as 3 minutes with a no-obligation cash offer.
Estimated market value
$560,000

