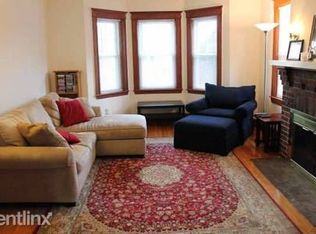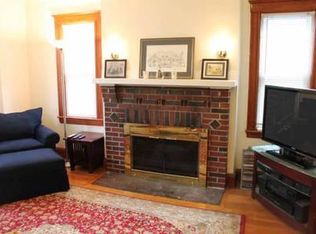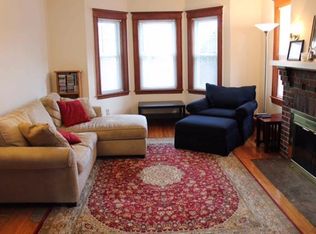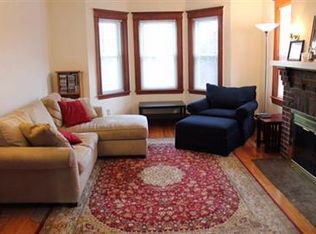This beautiful Belmont Center 2 family is moments away from restaurants and shopping, commuter rail to Boston, bus to Harvard Sq, Belmont farmer's market and the town green. This classic ca 1929 home is situated on a large lot with long driveway, a newer over-sized 2 car garage with charming country style auto garage door and lovely yard. These sparkling 6 room, 2 bedroom units have been freshly painted and have newly refinished hardwood floors. They offer tall ceilings, crown molding, lovely woodwork, updated appliances, updated tile baths, and replacement windows. Each unit has a back porch and the 2nd floor has an enclosed front porch. Unfinished, walk-up attic for potential expansion. The exterior is freshly painted wood shingles with an approximately 10 year asphalt roof. The full basement has washer and dryer hook-ups. The property has an excellent rental record. This is a must see!
This property is off market, which means it's not currently listed for sale or rent on Zillow. This may be different from what's available on other websites or public sources.



