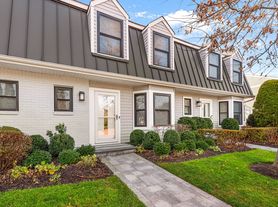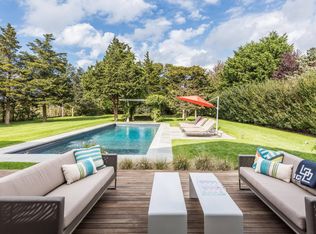Rental Registration #: RP240730 This designer ultra chic and spacious house with large grounds was recently completed and available for the summer season. It is a classic Hampton Shingle completely reinvented into a very stylish home in absolutely pristine condition. Ideally located at the end of a quiet lane with cul de sac, this sun-filled house is also on the fringe of Southampton Village, giving one easy access to the main town while minimizing the usual traffic. There is a spectacular great room with vaulted ceiling and fireplace which makes for impressive entertaining. There is a Dutch door on one side and also a row of French doors which open to the unusually expansive back yard with heated pool and lovely planting. This gracious room flows seamlessly into the large kitchen and dinning room. All has been expertly designed and executed with brand new top appliances and cabinetry. There is a charming den/bedroom with full bathroom on the main floor. Upstairs, there are three spacious and bright bedrooms each with ensuite bathrooms and beautiful decor. Washer and dryer units are conveniently located on both the second floor as well as in the lower level basement. Outside, there are various sitting and dinning areas including an allee of trees all surrounding the heated pool, vibrant lawns and specimen plantings and trees. This is a turn key sublime retreat in absolutely mint condition, and a rare to find close to coveted ocean beaches and the famous Village of Southampton with its world class restaurants and shops.Rented June 15 - September 1
House for rent
$25,000/mo
31 Aberdeen Ln, Southampton, NY 11968
4beds
2,219sqft
Price may not include required fees and charges.
Singlefamily
Available now
-- Pets
Central air
-- Laundry
None parking
Fireplace
What's special
Large groundsSun-filled houseLarge kitchen
- 524 days |
- -- |
- -- |
Travel times
Looking to buy when your lease ends?
Consider a first-time homebuyer savings account designed to grow your down payment with up to a 6% match & 3.83% APY.
Facts & features
Interior
Bedrooms & bathrooms
- Bedrooms: 4
- Bathrooms: 4
- Full bathrooms: 4
Rooms
- Room types: Family Room, Office
Heating
- Fireplace
Cooling
- Central Air
Features
- Has basement: Yes
- Has fireplace: Yes
Interior area
- Total interior livable area: 2,219 sqft
Property
Parking
- Parking features: Contact manager
- Details: Contact manager
Features
- Stories: 2
- Exterior features: Architecture Style: shingle-style, South of Highway
- Has private pool: Yes
Details
- Parcel number: 0900211000300021000
Construction
Type & style
- Home type: SingleFamily
- Property subtype: SingleFamily
Condition
- Year built: 1982
Community & HOA
HOA
- Amenities included: Pool
Location
- Region: Southampton
Financial & listing details
- Lease term: Contact For Details
Price history
| Date | Event | Price |
|---|---|---|
| 7/17/2024 | Price change | $25,000+66.7%$11/sqft |
Source: Zillow Rentals | ||
| 6/22/2024 | Price change | $15,000-75%$7/sqft |
Source: Zillow Rentals | ||
| 6/4/2024 | Price change | $60,000-20%$27/sqft |
Source: Zillow Rentals | ||
| 5/16/2024 | Listed for rent | $75,000$34/sqft |
Source: Zillow Rentals | ||
| 7/28/2020 | Sold | $962,000+1.3%$434/sqft |
Source: | ||

