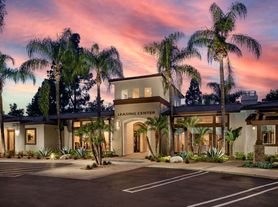Completely Fresh Newly Professionally Remodeled! Designer kitchen, high end sinks and appliances, Fresh paint and spectacular flooring. All cabinets have been replaced with exceptional counters. This is a keeper! Plumbing has been redone with pex. What little carpeting there is, is brand new. Really nice hardware, fresh paint and a whole lot more. 4 bedroom plus giant bonus room over garage. A cooks dream, Gourmet kitchen with stainless steel appliances, center island, double ovens & walk-in pantry for extra storage! Cozy fireplace in family room with dynamic surround sound speakers and a wall of windows to bring the outside in. All rooms in the house are large and office with full bath one first floor could be a forth bedroom suite. Jack and Jill bath upstairs. Open and flowing Formal living-dining rooms. Amazing staircase and New Laminate flooring throughout the home upstairs and downstairs. Large upstairs laundry room. Dual zoned heating/cooling systems. A custom entertainers bar/cook barbecue Island out back. Lots of storage in garage. Very low maintenance yard with drip irrigation. You will love this neighborhood. This street terminates in a cul de sac. Children can walk to elementary school located at entrance to the tract.
House for rent
$5,950/mo
31 Arbor Walk Ln, Rancho Santa Margarita, CA 92688
4beds
3,237sqft
Price may not include required fees and charges.
Singlefamily
Available now
No pets
Central air, ceiling fan
In unit laundry
2 Attached garage spaces parking
Natural gas, central, zoned, fireplace
What's special
Amazing staircaseLow maintenance yardGourmet kitchenCenter islandDesigner kitchenCul de sacWall of windows
- 2 days |
- -- |
- -- |
Travel times
Looking to buy when your lease ends?
Consider a first-time homebuyer savings account designed to grow your down payment with up to a 6% match & a competitive APY.
Facts & features
Interior
Bedrooms & bathrooms
- Bedrooms: 4
- Bathrooms: 3
- Full bathrooms: 3
Rooms
- Room types: Dining Room, Family Room, Office, Pantry
Heating
- Natural Gas, Central, Zoned, Fireplace
Cooling
- Central Air, Ceiling Fan
Appliances
- Included: Dishwasher, Disposal, Double Oven, Microwave, Range, Washer
- Laundry: In Unit, Laundry Room, Washer Hookup
Features
- Bedroom on Main Level, Ceiling Fan(s), Jack and Jill Bath, Primary Suite, Separate/Formal Dining Room, Walk-In Closet(s), Walk-In Pantry
- Flooring: Carpet, Tile
- Has fireplace: Yes
Interior area
- Total interior livable area: 3,237 sqft
Property
Parking
- Total spaces: 2
- Parking features: Attached, Driveway, Covered
- Has attached garage: Yes
- Details: Contact manager
Features
- Stories: 2
- Exterior features: Architecture Style: Spanish, Association, Back Yard, Barbecue, Bathroom, Bedroom, Bedroom on Main Level, Bonus Room, Ceiling Fan(s), Community, Concrete, Cul-De-Sac, Curbs, Driveway, Family Room, Front Yard, Garage Faces Front, Gas, Great Room, Heating system: Central, Heating system: Zoned, Heating: Gas, Jack and Jill Bath, Laundry Room, Living Room, Lot Features: Back Yard, Cul-De-Sac, Front Yard, Street Level, Walkstreet, Yard, Pets - No, Pool, Primary Bedroom, Primary Suite, Separate/Formal Dining Room, Sidewalks, Smoke Detector(s), Storm Drain(s), Street Level, Street Lights, Tennis Court(s), View Type: None, Walk-In Closet(s), Walk-In Pantry, Walkstreet, Washer Hookup, Yard
- Has spa: Yes
- Spa features: Hottub Spa
- Has view: Yes
- View description: Contact manager
Details
- Parcel number: 80608504
Construction
Type & style
- Home type: SingleFamily
- Architectural style: Spanish
- Property subtype: SingleFamily
Materials
- Roof: Tile
Condition
- Year built: 2001
Community & HOA
Community
- Features: Tennis Court(s)
HOA
- Amenities included: Tennis Court(s)
Location
- Region: Rancho Santa Margarita
Financial & listing details
- Lease term: 12 Months
Price history
| Date | Event | Price |
|---|---|---|
| 10/31/2025 | Listed for rent | $5,950$2/sqft |
Source: CRMLS #OC25239404 | ||
| 10/30/2025 | Listing removed | $5,950$2/sqft |
Source: Zillow Rentals | ||
| 10/14/2025 | Listed for rent | $5,950+35.5%$2/sqft |
Source: Zillow Rentals | ||
| 4/2/2021 | Listing removed | -- |
Source: Zillow Rental Manager | ||
| 3/2/2021 | Listed for rent | $4,390+8.4%$1/sqft |
Source: Zillow Rental Manager | ||

