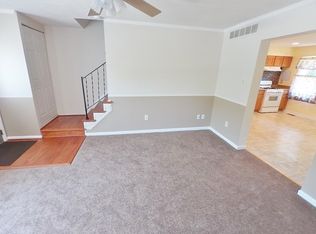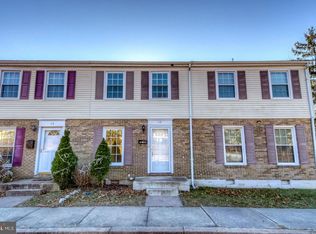Sold for $243,000 on 06/26/25
$243,000
31 Arwell Ct UNIT 15F, Baltimore, MD 21236
3beds
1,568sqft
Townhouse
Built in 1973
-- sqft lot
$239,300 Zestimate®
$155/sqft
$2,781 Estimated rent
Home value
$239,300
$220,000 - $261,000
$2,781/mo
Zestimate® history
Loading...
Owner options
Explore your selling options
What's special
3 bedroom 1 1/2 bath townhouse, good condition. Newly renovated and recently painted with updates including pergo wood flooring in dining & living room, updated fixtures in bath, and other renovations to the exterior. Great opportunity for investor. Lower level features tile floor, fam rm, laundry room, storage, & 1/2 bath, gas water heater and gas heat. Slide door to rear yard and new rear wood patio. All offers considered. Excellent starter home.
Zillow last checked: 8 hours ago
Listing updated: June 27, 2025 at 03:04am
Listed by:
Jim Turner 410-529-3333,
Chesapeake Bay Realty,Inc
Bought with:
Waqar Ahmed, 0225104827
Samson Properties
Source: Bright MLS,MLS#: MDBC2117296
Facts & features
Interior
Bedrooms & bathrooms
- Bedrooms: 3
- Bathrooms: 2
- Full bathrooms: 1
- 1/2 bathrooms: 1
Primary bedroom
- Features: Flooring - Carpet
- Level: Upper
- Area: 143 Square Feet
- Dimensions: 13 X 11
Bedroom 2
- Features: Flooring - Carpet
- Level: Upper
- Area: 88 Square Feet
- Dimensions: 11 X 8
Bedroom 3
- Features: Flooring - Carpet
- Level: Upper
- Area: 117 Square Feet
- Dimensions: 13 X 9
Bathroom 1
- Level: Upper
- Area: 32 Square Feet
- Dimensions: 4 x 8
Bathroom 2
- Features: Flooring - Ceramic Tile
- Level: Lower
- Area: 35 Square Feet
- Dimensions: 5 x 7
Dining room
- Features: Flooring - Other
- Level: Main
- Area: 117 Square Feet
- Dimensions: 13 X 9
Game room
- Features: Flooring - Ceramic Tile
- Level: Lower
- Area: 392 Square Feet
- Dimensions: 28 X 14
Kitchen
- Features: Flooring - Vinyl
- Level: Main
- Area: 104 Square Feet
- Dimensions: 13 X 6
Laundry
- Level: Lower
- Area: 32 Square Feet
- Dimensions: 4 x 8
Living room
- Features: Flooring - Other
- Level: Main
- Area: 192 Square Feet
- Dimensions: 16 X 12
Storage room
- Features: Flooring - Concrete
- Level: Lower
- Area: 60 Square Feet
- Dimensions: 10 X 6
Heating
- Forced Air, Natural Gas
Cooling
- Central Air, Electric
Appliances
- Included: Refrigerator, Dishwasher, Microwave, Oven/Range - Gas, Gas Water Heater
- Laundry: Lower Level, Laundry Room
Features
- Kitchen - Country, Dining Area, Floor Plan - Traditional
- Basement: Rear Entrance,Connecting Stairway,Finished
- Has fireplace: No
Interior area
- Total structure area: 1,568
- Total interior livable area: 1,568 sqft
- Finished area above ground: 1,056
- Finished area below ground: 512
Property
Parking
- Total spaces: 2
- Parking features: Paved, Off Street
Accessibility
- Accessibility features: None
Features
- Levels: Three
- Stories: 3
- Patio & porch: Patio
- Exterior features: Sidewalks
- Pool features: Community
- Fencing: Back Yard
Details
- Additional structures: Above Grade, Below Grade
- Parcel number: 04111600009223
- Zoning: DR16
- Special conditions: Standard
Construction
Type & style
- Home type: Townhouse
- Architectural style: Colonial
- Property subtype: Townhouse
Materials
- Frame
- Foundation: Other
Condition
- Very Good
- New construction: No
- Year built: 1973
Utilities & green energy
- Sewer: Public Sewer
- Water: Public
Community & neighborhood
Location
- Region: Baltimore
- Subdivision: Belmont
HOA & financial
HOA
- Has HOA: Yes
- Amenities included: Pool
- Services included: Water, Trash
Other fees
- Condo and coop fee: $144 monthly
Other
Other facts
- Listing agreement: Exclusive Right To Sell
- Ownership: Fee Simple
Price history
| Date | Event | Price |
|---|---|---|
| 6/26/2025 | Sold | $243,000-4.7%$155/sqft |
Source: | ||
| 5/30/2025 | Pending sale | $254,900$163/sqft |
Source: | ||
| 5/17/2025 | Listed for sale | $254,900$163/sqft |
Source: | ||
| 5/1/2025 | Contingent | $254,900$163/sqft |
Source: | ||
| 2/14/2025 | Listed for sale | $254,900+41.7%$163/sqft |
Source: | ||
Public tax history
| Year | Property taxes | Tax assessment |
|---|---|---|
| 2025 | $2,768 +58% | $153,900 +6.5% |
| 2024 | $1,751 +7% | $144,500 +7% |
| 2023 | $1,637 +1.2% | $135,100 |
Find assessor info on the county website
Neighborhood: 21236
Nearby schools
GreatSchools rating
- 9/10Perry Hall Elementary SchoolGrades: PK-5Distance: 1.6 mi
- 5/10Perry Hall Middle SchoolGrades: 6-8Distance: 1.7 mi
- 5/10Perry Hall High SchoolGrades: 9-12Distance: 2.1 mi
Schools provided by the listing agent
- District: Baltimore County Public Schools
Source: Bright MLS. This data may not be complete. We recommend contacting the local school district to confirm school assignments for this home.

Get pre-qualified for a loan
At Zillow Home Loans, we can pre-qualify you in as little as 5 minutes with no impact to your credit score.An equal housing lender. NMLS #10287.
Sell for more on Zillow
Get a free Zillow Showcase℠ listing and you could sell for .
$239,300
2% more+ $4,786
With Zillow Showcase(estimated)
$244,086
