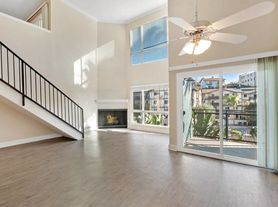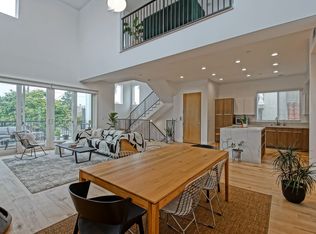Gorgeous, Private End Unit Largest Floorplan in The Terraces! Welcome to this beautifully updated end-unit townhome, featuring the largest floorplan in The Terraces and exceptional privacy. Nestled against a lush greenbelt with direct access to peaceful walking paths, this home feels like your own private retreat. Enjoy the oversized wraparound deck overlooking a serene, park-like setting perfect for morning coffee, outdoor dining, or simply relaxing in your sanctuary. Inside, natural light floods the home, highlighting stunning hardwood floors, vaulted ceilings, and a grand fireplace in the spacious living room. The fully remodeled kitchen (2023) boasts white custom cabinetry, quartz countertops, top-of-the-line appliances, and a sunlit breakfast nook. A formal dining area offers the perfect space for hosting family and friends. On the main level, you'll also find a versatile den or office with French doors leading to a quaint balcony. Just down the hall, a bedroom and updated full bath with a walk-in shower offer flexible options for guests or multigenerational living. Downstairs, the expansive primary suite includes two large walk-in closets, a dressing area, sitting space, and an en-suite bath with double sinks. Sliding glass doors open directly to the greenbelt, extending your living space into the tranquil outdoors. A second bedroom on the lower level also features greenbelt access, mirrored closets, and a remodeled bathroom in the hall. Additional highlights include: a roof replacement (2018), full home re-pipe (2016), new garage door and EV charger (2018), two-car garage with built-in shelving and generous storage space, and a dedicated laundry room with built-in cabinets for even more storage. Prime location within the community quiet and private with ample guest parking just out front. This home blends comfort, elegance, and function in one of the most desirable settings in The Terraces, a gated community with a 24-hour guard, five swimming pools, tennis court, playground, and clubhouse. TOP RANKED PALOS VERDES SCHOOLS - Soleado Elementary, Ridgecrest Middle School and Palos Verdes Peninsula High School!
Townhouse for rent
$5,000/mo
31 Aspen Way, Rolling Hills, CA 90274
3beds
2,184sqft
Price may not include required fees and charges.
Townhouse
Available Mon Dec 1 2025
No pets
Central air
In unit laundry
2 Garage spaces parking
Central, fireplace
What's special
Stunning hardwood floorsFormal dining areaSunlit breakfast nookTop-of-the-line appliancesVaulted ceilings
- 7 days |
- -- |
- -- |
Travel times
Looking to buy when your lease ends?
Consider a first-time homebuyer savings account designed to grow your down payment with up to a 6% match & a competitive APY.
Facts & features
Interior
Bedrooms & bathrooms
- Bedrooms: 3
- Bathrooms: 3
- Full bathrooms: 1
- 3/4 bathrooms: 2
Heating
- Central, Fireplace
Cooling
- Central Air
Appliances
- Laundry: In Unit, Laundry Room
Features
- Cathedral Ceiling(s), Living Room Deck Attached, Recessed Lighting, Unfurnished
- Has fireplace: Yes
Interior area
- Total interior livable area: 2,184 sqft
Property
Parking
- Total spaces: 2
- Parking features: Garage, Covered
- Has garage: Yes
- Details: Contact manager
Features
- Stories: 2
- Patio & porch: Deck
- Exterior features: 24 Hour Security, Association, Cathedral Ceiling(s), Garage, Garage Door Opener, Gated, Gated Community, Guard, Heating system: Central, Kitchen, Laundry, Laundry Room, Living Room, Living Room Deck Attached, Pets - No, Pool, Recessed Lighting, Sewage included in rent, Street Lights, Tennis Court(s), Unfurnished, View Type: Park/Greenbelt, Water included in rent
- Has spa: Yes
- Spa features: Hottub Spa
Details
- Parcel number: 7589011028
Construction
Type & style
- Home type: Townhouse
- Property subtype: Townhouse
Condition
- Year built: 1975
Utilities & green energy
- Utilities for property: Sewage, Water
Building
Management
- Pets allowed: No
Community & HOA
Community
- Features: Tennis Court(s)
- Security: Gated Community
HOA
- Amenities included: Tennis Court(s)
Location
- Region: Rolling Hills
Financial & listing details
- Lease term: 12 Months
Price history
| Date | Event | Price |
|---|---|---|
| 11/14/2025 | Listed for rent | $5,000$2/sqft |
Source: CRMLS #SB25260701 | ||
| 9/9/2011 | Sold | $740,000+5%$339/sqft |
Source: Public Record | ||
| 2/13/2004 | Sold | $705,000+65.9%$323/sqft |
Source: Public Record | ||
| 3/13/1998 | Sold | $425,000$195/sqft |
Source: Public Record | ||

