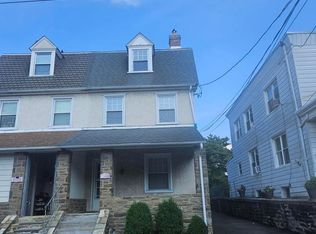Saw Mill Valley end unit townhome with private 2 car deep driveway. Upon entering the home you're greeted by the open layout. The living room features a wood burning fireplace and chair rail. The dining room offers tiled floors and French doors leading to the private fenced yard/patio area for entertaining. The Kitchen offers a two tier countertop, plenty of cabinets and new appliances. Large closets and a half-bath finish off the first level. The Second floor offers a laundry room, a full bath with shower/tub combo, an oversized main bedroom with a walk in closet, and the second bedroom with double closet. Make this your home today. Minimum lease term of 2 years at $2300. First month rent plus two months security deposit required up front (non-negotiable). Up to 2 small pets (under 25lbs each) allowed for an additional $50 monthly plus a $300 a non-refundable pet fee However pet type/breed needs to be discussed .(Online rental application $49.95 required for each adult applicant in each party. Washer and Dryer provided but in "as is" condition. Tenant pays water, sewer, trash, lawn mowing, driveway snow removal and electric. A great community in perfect location for easy access to turnpike off of route 611, plenty of scenic local views, endless entertainment and shops in nearby Warminster, Hatboro, and Maple Glen. A short drive to Willow Grove mall, several golf courses, and Blue Ribbon Montgomery County schools. Renters Insurance required Minimum $100k liability costs roughly $200 annually. Available September 8th.
Two year minimum initial lease term, no smoking allowed, pets are considered with fees, tenant maintains the small lawn, washer and dryer provided in as in condition.
Townhouse for rent
Accepts Zillow applications
$2,300/mo
31 Bark Hollow Ln, Horsham, PA 19044
2beds
1,200sqft
Price may not include required fees and charges.
Townhouse
Available Sun Sep 7 2025
Cats, dogs OK
Central air
In unit laundry
-- Parking
Heat pump
What's special
Wood burning fireplaceTwo tier countertopLaundry roomNew appliancesOpen layoutDouble closetPlenty of cabinets
- 21 days
- on Zillow |
- -- |
- -- |
Travel times
Facts & features
Interior
Bedrooms & bathrooms
- Bedrooms: 2
- Bathrooms: 2
- Full bathrooms: 1
- 1/2 bathrooms: 1
Heating
- Heat Pump
Cooling
- Central Air
Appliances
- Included: Dishwasher, Dryer, Freezer, Oven, Refrigerator, Washer
- Laundry: In Unit
Features
- Walk In Closet
- Flooring: Carpet, Hardwood, Tile
Interior area
- Total interior livable area: 1,200 sqft
Property
Parking
- Details: Contact manager
Features
- Exterior features: Electricity not included in rent, Garbage not included in rent, Sewage not included in rent, Walk In Closet, Water not included in rent
Details
- Parcel number: 360000544581
Construction
Type & style
- Home type: Townhouse
- Property subtype: Townhouse
Building
Management
- Pets allowed: Yes
Community & HOA
Location
- Region: Horsham
Financial & listing details
- Lease term: 1 Year
Price history
| Date | Event | Price |
|---|---|---|
| 7/21/2025 | Listed for rent | $2,300+27.8%$2/sqft |
Source: Zillow Rentals | ||
| 8/18/2019 | Listing removed | $1,800$2/sqft |
Source: Simple Choice Realty, Inc. #PAMC617350 | ||
| 8/5/2019 | Price change | $1,800-5.3%$2/sqft |
Source: Simple Choice Realty, Inc. #PAMC617350 | ||
| 7/10/2019 | Listed for rent | $1,900+11.8%$2/sqft |
Source: Simple Choice Realty, Inc. #PAMC617350 | ||
| 7/18/2018 | Listing removed | $1,700$1/sqft |
Source: Simple Choice Realty, Inc. #1001908618 | ||
![[object Object]](https://photos.zillowstatic.com/fp/4c007dc22b90f60e2c212ddf58744209-p_i.jpg)
