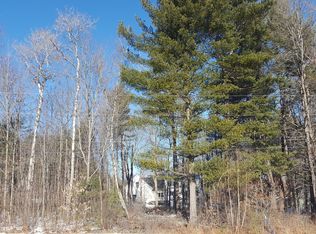Closed
$325,000
31 Barnet Avenue, Waterville, ME 04901
3beds
1,458sqft
Single Family Residence
Built in 2008
0.44 Acres Lot
$358,500 Zestimate®
$223/sqft
$2,316 Estimated rent
Home value
$358,500
$276,000 - $466,000
$2,316/mo
Zestimate® history
Loading...
Owner options
Explore your selling options
What's special
This charming home offers one floor living at its best, a delightful fusion of comfort and practicality. The thoughtfully designed floor plan seamlessly integrates spacious living areas with abundant natural light. Primary bedroom with a walk-in shower and first-floor laundry enhances everyday convenience. The 2019 two-car garage ensures ample parking and storage space. Enjoy the cozy warmth of radiant heat and the energy efficiency of southern exposure. Ample storage awaits in the basement, easily accessible through the bulkhead or from interior stairs. With its generous amount of cabinets and countertop space, this home is ideal for daily living. On those sunny days, be sure to take advantage of the new deck, perfect for entertaining guests. Located in a highly desirable neighborhood, this residence promises a lifestyle of ease and contentment.
Zillow last checked: 8 hours ago
Listing updated: March 27, 2025 at 11:54am
Listed by:
Surette Real Estate office@surette-realestate.com
Bought with:
Homestead Realty
Homestead Realty
Source: Maine Listings,MLS#: 1586540
Facts & features
Interior
Bedrooms & bathrooms
- Bedrooms: 3
- Bathrooms: 2
- Full bathrooms: 2
Primary bedroom
- Features: Full Bath
- Level: First
Bedroom 2
- Level: First
Bedroom 3
- Level: First
Dining room
- Level: First
Kitchen
- Level: First
Laundry
- Level: First
Living room
- Level: First
Heating
- Baseboard, Hot Water, Zoned
Cooling
- None
Appliances
- Included: Cooktop, Dishwasher, Dryer, Microwave, Refrigerator, Wall Oven, Washer
Features
- 1st Floor Primary Bedroom w/Bath, Storage
- Flooring: Laminate, Tile
- Windows: Double Pane Windows
- Basement: Interior Entry,Bulkhead,Full,Unfinished
- Has fireplace: No
Interior area
- Total structure area: 1,458
- Total interior livable area: 1,458 sqft
- Finished area above ground: 1,458
- Finished area below ground: 0
Property
Parking
- Total spaces: 2
- Parking features: Paved, 1 - 4 Spaces, Garage Door Opener, Detached, Storage
- Garage spaces: 2
Features
- Patio & porch: Deck
Lot
- Size: 0.44 Acres
- Features: Near Shopping, Neighborhood, Level, Open Lot, Landscaped
Details
- Parcel number: WAVLM042B170
- Zoning: RB
Construction
Type & style
- Home type: SingleFamily
- Architectural style: Ranch
- Property subtype: Single Family Residence
Materials
- Other, Vinyl Siding
- Roof: Pitched,Shingle
Condition
- Year built: 2008
Utilities & green energy
- Electric: Circuit Breakers
- Sewer: Public Sewer
- Water: Public
Community & neighborhood
Security
- Security features: Air Radon Mitigation System
Location
- Region: Waterville
Other
Other facts
- Road surface type: Paved
Price history
| Date | Event | Price |
|---|---|---|
| 5/31/2024 | Sold | $325,000$223/sqft |
Source: | ||
| 5/31/2024 | Pending sale | $325,000$223/sqft |
Source: | ||
| 4/22/2024 | Contingent | $325,000$223/sqft |
Source: | ||
| 4/16/2024 | Listed for sale | $325,000+71.1%$223/sqft |
Source: | ||
| 7/29/2019 | Sold | $189,900$130/sqft |
Source: | ||
Public tax history
| Year | Property taxes | Tax assessment |
|---|---|---|
| 2024 | $5,116 +0.5% | $255,800 |
| 2023 | $5,090 +13.8% | $255,800 +47.9% |
| 2022 | $4,472 +2.1% | $173,000 +0.8% |
Find assessor info on the county website
Neighborhood: 04901
Nearby schools
GreatSchools rating
- 5/10Albert S Hall SchoolGrades: 4-5Distance: 1 mi
- 5/10Waterville Junior High SchoolGrades: 6-8Distance: 1.1 mi
- 4/10Waterville Senior High SchoolGrades: 9-12Distance: 0.8 mi

Get pre-qualified for a loan
At Zillow Home Loans, we can pre-qualify you in as little as 5 minutes with no impact to your credit score.An equal housing lender. NMLS #10287.
