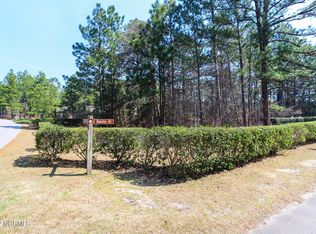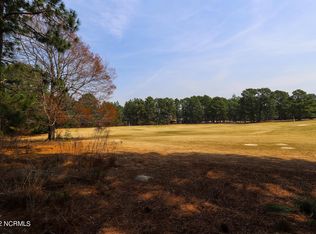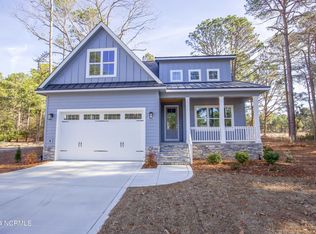Sold for $590,000 on 03/14/24
$590,000
31 Beasley Drive, Pinehurst, NC 28374
4beds
2,299sqft
Single Family Residence
Built in 2023
0.35 Acres Lot
$635,900 Zestimate®
$257/sqft
$2,830 Estimated rent
Home value
$635,900
$604,000 - $668,000
$2,830/mo
Zestimate® history
Loading...
Owner options
Explore your selling options
What's special
Welcome to your NEW, GOLF Front Home on a cozy cul de sac in Pinehurst Number 6. Gorgeous new construction home offers 4 bedrooms and an office that could serve as a 5th bedroom if desired. Open floor plan provides opportunities for entertaining and relaxing with family and friends. From the living room, the double glass doors open to golf front living on the covered deck. Covered side porch perfect for grilling or a separate seating area. Large walk in pantry, workstation area and oversized laundry room complete the main level. Upstairs you will find 3 bedrooms with large closets and a shared bathroom with beautiful tiled floors. The Owner's Suite boasts a large closet, area for seating and double vanities. Master closet provides an access door to large, unfinished storage area. Sealed crawlspace. Privately owned, buried gas tank provides service to tankless water heater, gas logs and range. Estimated date of completion January 1, 2024.
Zillow last checked: 8 hours ago
Listing updated: March 14, 2024 at 01:18pm
Listed by:
Janet (Bootsie) Grant 910-995-2230,
Everything Pines Partners LLC
Bought with:
Victoria Adkins, 276981
Coldwell Banker Advantage-Southern Pines
Source: Hive MLS,MLS#: 100417202 Originating MLS: Mid Carolina Regional MLS
Originating MLS: Mid Carolina Regional MLS
Facts & features
Interior
Bedrooms & bathrooms
- Bedrooms: 4
- Bathrooms: 3
- Full bathrooms: 3
Primary bedroom
- Level: Second
- Dimensions: 14 x 14
Bedroom 2
- Level: Second
- Dimensions: 10 x 13
Bedroom 3
- Level: Second
- Dimensions: 15 x 10
Bedroom 4
- Level: Second
- Dimensions: 13 x 11
Dining room
- Level: First
- Dimensions: 9 x 15
Kitchen
- Level: First
- Dimensions: 11 x 15
Laundry
- Level: First
- Dimensions: 9 x 14
Living room
- Level: First
- Dimensions: 16 x 17
Office
- Level: First
- Dimensions: 11 x 11
Heating
- Heat Pump, Electric
Cooling
- Central Air
Appliances
- Included: Vented Exhaust Fan, Gas Oven, Built-In Microwave, Refrigerator, Range, Ice Maker, Dishwasher
- Laundry: Dryer Hookup, Washer Hookup, Laundry Room
Features
- Walk-in Closet(s), High Ceilings, Mud Room, Kitchen Island, Ceiling Fan(s), Pantry, Walk-in Shower, Gas Log, Walk-In Closet(s)
- Flooring: Carpet, LVT/LVP, Tile
- Basement: None
- Attic: Floored,Pull Down Stairs
- Has fireplace: Yes
- Fireplace features: Gas Log
Interior area
- Total structure area: 2,299
- Total interior livable area: 2,299 sqft
Property
Parking
- Total spaces: 2
- Parking features: Concrete, Garage Door Opener, Paved
Features
- Levels: Two
- Stories: 2
- Patio & porch: Covered, Deck, Porch
- Exterior features: Gas Log
- Pool features: None
- Fencing: None
- Has view: Yes
- View description: Golf Course
Lot
- Size: 0.35 Acres
- Dimensions: 159 x 130 x 115 x 119
- Features: Cul-De-Sac, On Golf Course
Details
- Parcel number: 00038283
- Zoning: R10
- Special conditions: Standard
Construction
Type & style
- Home type: SingleFamily
- Property subtype: Single Family Residence
Materials
- Concrete, Stucco, Fiber Cement
- Foundation: Block
- Roof: Architectural Shingle
Condition
- New construction: Yes
- Year built: 2023
Utilities & green energy
- Utilities for property: Sewer Connected, Water Connected
Community & neighborhood
Security
- Security features: Smoke Detector(s)
Location
- Region: Pinehurst
- Subdivision: Pinehurst No. 6
Other
Other facts
- Listing agreement: Exclusive Right To Sell
- Listing terms: Cash,Conventional,FHA,USDA Loan,VA Loan
- Road surface type: Paved
Price history
| Date | Event | Price |
|---|---|---|
| 3/14/2024 | Sold | $590,000-1.7%$257/sqft |
Source: | ||
| 1/19/2024 | Pending sale | $600,000$261/sqft |
Source: | ||
| 12/4/2023 | Listed for sale | $600,000+380%$261/sqft |
Source: | ||
| 4/11/2022 | Sold | $125,000+13.6%$54/sqft |
Source: | ||
| 3/16/2022 | Pending sale | $110,000$48/sqft |
Source: | ||
Public tax history
| Year | Property taxes | Tax assessment |
|---|---|---|
| 2024 | $3,398 +405.5% | $593,520 +427.6% |
| 2023 | $672 +3.2% | $112,500 +44.2% |
| 2022 | $651 -3.5% | $78,000 |
Find assessor info on the county website
Neighborhood: 28374
Nearby schools
GreatSchools rating
- 10/10Pinehurst Elementary SchoolGrades: K-5Distance: 1.9 mi
- 6/10West Pine Middle SchoolGrades: 6-8Distance: 5.2 mi
- 5/10Pinecrest High SchoolGrades: 9-12Distance: 2.4 mi

Get pre-qualified for a loan
At Zillow Home Loans, we can pre-qualify you in as little as 5 minutes with no impact to your credit score.An equal housing lender. NMLS #10287.
Sell for more on Zillow
Get a free Zillow Showcase℠ listing and you could sell for .
$635,900
2% more+ $12,718
With Zillow Showcase(estimated)
$648,618

