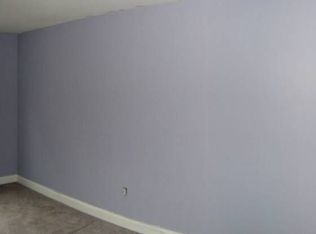Closed
Listed by:
Beth A Wiggins,
Your Next Move Realty LLC 603-441-4034
Bought with: New Space Real Estate, LLC
$449,000
31 Beech Tree Drive, Middleton, NH 03887
3beds
1,176sqft
Ranch
Built in 2024
0.35 Acres Lot
$467,500 Zestimate®
$382/sqft
$-- Estimated rent
Home value
$467,500
$430,000 - $510,000
Not available
Zestimate® history
Loading...
Owner options
Explore your selling options
What's special
SELLER IS ACCEPTING BACK UP OFFERS!! Welcome to your brand new dream home in the highly sought after Sunrise Lake Estates community. This property offers the perfect blend of modern luxury, adventure and serene lake living. With beach access just a short walk away, this home is an ideal retreat for those who love the outdoors and the tranquility of lake life. Close to winter trails for snowmobiling and the year-round adventure they offer. The spacious, open concept living room, kitchen and dining area flow seamlessly together, creating an inviting and airy space perfect for entertaining and family gatherings. Enjoy cooking in a kitchen that boasts granite countertops, a large center island and sleek recessed lighting. The kitchen is both stylish and functional, offering ample counter space, storage and new stainless steel appliances. This home features one-level living with three generous sized bedrooms and two full bathrooms. Stay cool during the summer months with central air conditioning. An on-demand hot water heater and a high efficiency propane furnace ensure comfort and efficiency year round. A large 2-car garage provides plenty of space for vehicles and additional storage. Enjoy spending your days swimming, kayaking, boating or simply relaxing by the water. Don't miss this rare opportunity to own a piece of paradise!!
Zillow last checked: 8 hours ago
Listing updated: February 02, 2025 at 09:47am
Listed by:
Beth A Wiggins,
Your Next Move Realty LLC 603-441-4034
Bought with:
Jen Carberry
New Space Real Estate, LLC
Source: PrimeMLS,MLS#: 5014250
Facts & features
Interior
Bedrooms & bathrooms
- Bedrooms: 3
- Bathrooms: 2
- Full bathrooms: 2
Heating
- Propane, Forced Air, Gas Heater
Cooling
- Central Air
Appliances
- Included: Microwave, Refrigerator, Washer, Gas Stove, Instant Hot Water, Gas Dryer
- Laundry: 1st Floor Laundry
Features
- Ceiling Fan(s), Kitchen Island, Primary BR w/ BA
- Flooring: Laminate
- Basement: Concrete,Concrete Floor,Interior Stairs,Sump Pump,Interior Entry
Interior area
- Total structure area: 2,352
- Total interior livable area: 1,176 sqft
- Finished area above ground: 1,176
- Finished area below ground: 0
Property
Parking
- Total spaces: 2
- Parking features: Paved
- Garage spaces: 2
Accessibility
- Accessibility features: 1st Floor Bedroom, 1st Floor Full Bathroom
Features
- Levels: One
- Stories: 1
- Exterior features: Boat Mooring, Deck
- Waterfront features: Beach Access
- Body of water: Sunrise Lake
Lot
- Size: 0.35 Acres
- Features: Landscaped, Level, Open Lot
Details
- Parcel number: MDDNM00003L000029S000000
- Zoning description: 1F Res WTR ACS
- Other equipment: Portable Generator
Construction
Type & style
- Home type: SingleFamily
- Architectural style: Ranch
- Property subtype: Ranch
Materials
- Vinyl Siding
- Foundation: Concrete
- Roof: Architectural Shingle
Condition
- New construction: Yes
- Year built: 2024
Utilities & green energy
- Electric: 200+ Amp Service, Circuit Breakers
- Sewer: Leach Field, Private Sewer, Septic Tank
- Utilities for property: Cable Available, Propane
Community & neighborhood
Security
- Security features: Hardwired Smoke Detector
Location
- Region: Middleton
Price history
| Date | Event | Price |
|---|---|---|
| 1/31/2025 | Sold | $449,000$382/sqft |
Source: | ||
| 10/17/2024 | Price change | $449,000-4.3%$382/sqft |
Source: | ||
| 10/7/2024 | Price change | $469,000-6.2%$399/sqft |
Source: | ||
| 9/23/2024 | Price change | $499,900-5.5%$425/sqft |
Source: | ||
| 9/13/2024 | Listed for sale | $529,000$450/sqft |
Source: | ||
Public tax history
| Year | Property taxes | Tax assessment |
|---|---|---|
| 2024 | $3,019 +322.8% | $194,300 +309.1% |
| 2023 | $714 -14.2% | $47,500 +48.9% |
| 2022 | $832 | $31,900 |
Find assessor info on the county website
Neighborhood: 03887
Nearby schools
GreatSchools rating
- 4/10Middleton Elementary SchoolGrades: PK-6Distance: 2 mi
- 7/10Henry Wilson Memorial SchoolGrades: 4-8Distance: 3.8 mi
- 1/10Farmington Senior High SchoolGrades: 9-12Distance: 3.7 mi

Get pre-qualified for a loan
At Zillow Home Loans, we can pre-qualify you in as little as 5 minutes with no impact to your credit score.An equal housing lender. NMLS #10287.
