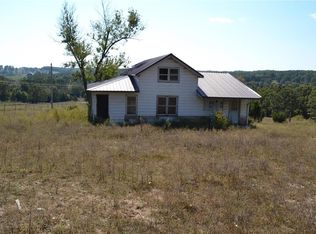Discover country living in this exceptional 5-bedroom, 3-bathroom home situated on a sprawling 3.8-acre property in the beautiful state of Missouri. With its pristine rural setting, this residence offers a peaceful retreat from the hustle and bustle of city life. But that's not all - this property also provides rental access to an additional 30 acres of land, opening up a world of possibilities for hunting, livestock, and outdoor play. Step inside this charming home and be greeted by a warm and inviting atmosphere. The well-designed floor plan boasts five spacious bedrooms, providing ample space for family, guests, or even a home office. The three thoughtfully appointed bathrooms ensure everyone's comfort and convenience. The heart of the home lies in its open and airy living spaces. The living room, with its cozy fireplace, serves as a perfect gathering spot for family and friends. The well-equipped kitchen features stainless steal appliances, plenty of counter space, and ample storage, making it a joy to prepare meals and entertain. Outside, you'll find yourself immersed in the natural beauty of the expansive property. The 3.8 acres provide plenty of room for gardening, recreational activities, or simply enjoying the serenity of the countryside. Nestled in the heart of Missouri's countryside, this home is conveniently located just 30 minutes from the renowned tourist destination of Lake of the Ozarks, you'll have easy access to its recreational activities, water sports, and vibrant attractions. Embrace the best of rural living while being in close proximity to the excitement and beauty of one of Missouri's most popular destinations. Don't miss this incredible opportunity! Please note: - New heating & cooling system was installed in 2019 - New hot water heater in 2021 - New water softener in 2022
This property is off market, which means it's not currently listed for sale or rent on Zillow. This may be different from what's available on other websites or public sources.

