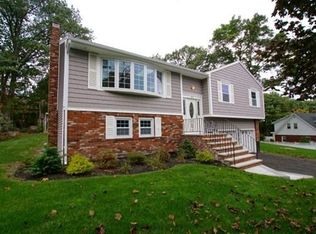Sold for $625,000
$625,000
31 Bow Ridge Rd, Lynn, MA 01904
3beds
1,600sqft
Single Family Residence
Built in 1994
10,050 Square Feet Lot
$718,000 Zestimate®
$391/sqft
$3,712 Estimated rent
Home value
$718,000
$682,000 - $761,000
$3,712/mo
Zestimate® history
Loading...
Owner options
Explore your selling options
What's special
Welcome to 31 Bow Ridge Road! Nestled in a desirable Ward 1 neighborhood located near the Lynn/Lynnfield line, this 1,600 sqft Ranch Style home provides single level living with lots of natural light and high ceilings throughout. The welcoming foyer leads to a large combined living & dining room with cathedral ceilings. The bright, spacious kitchen has lots of storage & counter space, an arched window over looking the yard and is opened to a fireplace family room with slider leading to deck. Great for both inside and outside entertaining. Just down the hall is the generous size primary bedroom with double closets and private bathroom. Two additional bedrooms, full bathroom & laundry with access to the two car garage completes this lovely home. Conveniently located to Rt 1, 95 & 128.
Zillow last checked: 8 hours ago
Listing updated: May 25, 2024 at 10:17am
Listed by:
Christine Manley 617-797-0534,
117 Realty 978-539-0009,
Christine Manley 617-797-0534
Bought with:
Darlene Gray
Elite Homes
Source: MLS PIN,MLS#: 73223277
Facts & features
Interior
Bedrooms & bathrooms
- Bedrooms: 3
- Bathrooms: 2
- Full bathrooms: 2
Primary bedroom
- Features: Bathroom - 3/4, Bathroom - Double Vanity/Sink, Flooring - Wall to Wall Carpet, Closet - Double
- Level: First
Bedroom 2
- Features: Closet, Flooring - Wall to Wall Carpet
- Level: First
Bedroom 3
- Features: Closet, Flooring - Wall to Wall Carpet
- Level: First
Primary bathroom
- Features: Yes
Bathroom 1
- Features: Bathroom - 3/4, Bathroom - Double Vanity/Sink, Bathroom - With Shower Stall, Flooring - Stone/Ceramic Tile, Enclosed Shower - Fiberglass
- Level: First
Bathroom 2
- Features: Bathroom - Full, Bathroom - With Tub & Shower, Flooring - Stone/Ceramic Tile
- Level: First
Dining room
- Features: Cathedral Ceiling(s), Flooring - Wall to Wall Carpet
- Level: First
Family room
- Features: Closet, Flooring - Wall to Wall Carpet, Deck - Exterior, Exterior Access, Slider
- Level: First
Kitchen
- Features: Open Floorplan, Gas Stove, Pocket Door
- Level: First
Living room
- Features: Cathedral Ceiling(s), Flooring - Wall to Wall Carpet
- Level: First
Heating
- Baseboard
Cooling
- Central Air
Appliances
- Included: Water Heater, Oven, Dishwasher, Microwave, Range, Refrigerator, Washer, Dryer
- Laundry: Main Level, Electric Dryer Hookup, Exterior Access, Washer Hookup, Sink, First Floor
Features
- Flooring: Tile, Vinyl, Carpet
- Has basement: No
- Number of fireplaces: 1
- Fireplace features: Family Room
Interior area
- Total structure area: 1,600
- Total interior livable area: 1,600 sqft
Property
Parking
- Total spaces: 4
- Parking features: Attached, Paved Drive, Off Street, Paved
- Attached garage spaces: 2
- Uncovered spaces: 2
Features
- Patio & porch: Deck - Wood
- Exterior features: Deck - Wood, Rain Gutters, Sprinkler System
Lot
- Size: 10,050 sqft
- Features: Easements
Details
- Parcel number: M:048 B:002 L:085,1985861
- Zoning: R1
Construction
Type & style
- Home type: SingleFamily
- Architectural style: Ranch
- Property subtype: Single Family Residence
Materials
- Frame
- Foundation: Slab
- Roof: Shingle
Condition
- Year built: 1994
Utilities & green energy
- Electric: 200+ Amp Service
- Sewer: Public Sewer
- Water: Public
Community & neighborhood
Community
- Community features: Public Transportation, Golf, Medical Facility, Conservation Area, Highway Access, House of Worship, Private School, Public School, Sidewalks
Location
- Region: Lynn
Other
Other facts
- Listing terms: Contract
- Road surface type: Paved
Price history
| Date | Event | Price |
|---|---|---|
| 5/24/2024 | Sold | $625,000-3.2%$391/sqft |
Source: MLS PIN #73223277 Report a problem | ||
| 4/18/2024 | Contingent | $645,900$404/sqft |
Source: MLS PIN #73223277 Report a problem | ||
| 4/11/2024 | Listed for sale | $645,900$404/sqft |
Source: MLS PIN #73223277 Report a problem | ||
Public tax history
| Year | Property taxes | Tax assessment |
|---|---|---|
| 2025 | $6,836 +3.4% | $659,800 +5.1% |
| 2024 | $6,611 -2.4% | $627,800 +3.3% |
| 2023 | $6,775 | $607,600 |
Find assessor info on the county website
Neighborhood: 01904
Nearby schools
GreatSchools rating
- 5/10Shoemaker Elementary SchoolGrades: PK-5Distance: 0.4 mi
- 4/10Pickering Middle SchoolGrades: 6-8Distance: 2.1 mi
- 1/10Fecteau-Leary Junior/Senior High SchoolGrades: 6-12Distance: 3.5 mi
Schools provided by the listing agent
- Elementary: Shoemaker
- Middle: Pickering
Source: MLS PIN. This data may not be complete. We recommend contacting the local school district to confirm school assignments for this home.
Get a cash offer in 3 minutes
Find out how much your home could sell for in as little as 3 minutes with a no-obligation cash offer.
Estimated market value$718,000
Get a cash offer in 3 minutes
Find out how much your home could sell for in as little as 3 minutes with a no-obligation cash offer.
Estimated market value
$718,000
