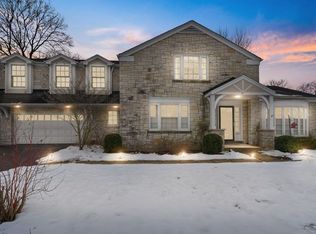Closed
$1,375,000
31 Briar Rd, Golf, IL 60029
4beds
--sqft
Single Family Residence
Built in 1948
0.31 Acres Lot
$1,565,700 Zestimate®
$--/sqft
$4,954 Estimated rent
Home value
$1,565,700
$1.41M - $1.74M
$4,954/mo
Zestimate® history
Loading...
Owner options
Explore your selling options
What's special
Beautiful all brick Georgian home on a great corner lot in desired Golf neighborhood. Spacious layout with hardwood floors throughout and 4 large bedrooms upstairs. Eat-in chef's kitchen with white Brookhaven cabinets, top of the line stainless steel appliances and breakfast room leading to gorgeous backyard. Great entertaining home with large living room w/fireplace and front bay window leads to dining room and bright family room. Large master bedroom recently updated with luxurious marble master bathroom with double sink, heated floors, soaking tub and separate steam shower. Spacious recreation room in the lower level with additional office/bonus room and full laundry room. Tons of closets and storage throughout the home, mud room, and two car attached garage. Walking distance to the many amenities of the village of Golf (park, train, post office).
Zillow last checked: 8 hours ago
Listing updated: July 01, 2025 at 02:07pm
Listing courtesy of:
Shaun Raugstad 847-331-3288,
Coldwell Banker Realty
Bought with:
Jacqueline Patton
Baird & Warner
Source: MRED as distributed by MLS GRID,MLS#: 12361963
Facts & features
Interior
Bedrooms & bathrooms
- Bedrooms: 4
- Bathrooms: 4
- Full bathrooms: 3
- 1/2 bathrooms: 1
Primary bedroom
- Features: Flooring (Hardwood), Window Treatments (Blinds), Bathroom (Full)
- Level: Second
- Area: 280 Square Feet
- Dimensions: 20X14
Bedroom 2
- Features: Flooring (Hardwood), Window Treatments (Plantation Shutters)
- Level: Second
- Area: 240 Square Feet
- Dimensions: 16X15
Bedroom 3
- Features: Flooring (Hardwood), Window Treatments (Plantation Shutters)
- Level: Second
- Area: 270 Square Feet
- Dimensions: 18X15
Bedroom 4
- Features: Flooring (Hardwood)
- Level: Second
- Area: 156 Square Feet
- Dimensions: 13X12
Dining room
- Features: Flooring (Hardwood)
- Level: Main
- Area: 192 Square Feet
- Dimensions: 16X12
Family room
- Features: Flooring (Hardwood)
- Level: Main
- Area: 180 Square Feet
- Dimensions: 15X12
Foyer
- Level: Main
- Area: 77 Square Feet
- Dimensions: 11X7
Kitchen
- Features: Kitchen (Eating Area-Table Space, Island), Flooring (Ceramic Tile)
- Level: Main
- Area: 247 Square Feet
- Dimensions: 19X13
Laundry
- Level: Basement
- Area: 225 Square Feet
- Dimensions: 15X15
Living room
- Features: Flooring (Hardwood), Window Treatments (Plantation Shutters)
- Level: Main
- Area: 345 Square Feet
- Dimensions: 23X15
Office
- Level: Basement
- Area: 132 Square Feet
- Dimensions: 12X11
Recreation room
- Level: Basement
- Area: 714 Square Feet
- Dimensions: 34X21
Storage
- Level: Basement
- Area: 56 Square Feet
- Dimensions: 8X7
Heating
- Natural Gas, Forced Air, Zoned
Cooling
- Central Air
Appliances
- Included: Double Oven, Microwave, Dishwasher, High End Refrigerator, Washer, Dryer, Stainless Steel Appliance(s)
Features
- Walk-In Closet(s)
- Flooring: Hardwood
- Basement: Finished,Full
- Attic: Pull Down Stair
- Number of fireplaces: 1
- Fireplace features: Wood Burning, Living Room
Interior area
- Total structure area: 0
Property
Parking
- Total spaces: 2
- Parking features: On Site, Garage Owned, Attached, Garage
- Attached garage spaces: 2
Accessibility
- Accessibility features: No Disability Access
Features
- Stories: 2
- Patio & porch: Patio, Porch
Lot
- Size: 0.31 Acres
- Dimensions: 100 X 135
- Features: Corner Lot
Details
- Parcel number: 10074040170000
- Special conditions: List Broker Must Accompany
Construction
Type & style
- Home type: SingleFamily
- Property subtype: Single Family Residence
Materials
- Brick
- Roof: Asphalt
Condition
- New construction: No
- Year built: 1948
Utilities & green energy
- Sewer: Public Sewer
- Water: Lake Michigan
Community & neighborhood
Location
- Region: Golf
Other
Other facts
- Listing terms: Conventional
- Ownership: Fee Simple
Price history
| Date | Event | Price |
|---|---|---|
| 7/1/2025 | Sold | $1,375,000+47.8% |
Source: | ||
| 9/4/2020 | Sold | $930,000+0.1% |
Source: | ||
| 7/28/2020 | Pending sale | $929,000 |
Source: @properties #10775074 Report a problem | ||
| 7/9/2020 | Price change | $929,000-2.2% |
Source: @properties #10775074 Report a problem | ||
| 6/18/2020 | Listed for sale | $949,900-7.3% |
Source: @properties #10744906 Report a problem | ||
Public tax history
| Year | Property taxes | Tax assessment |
|---|---|---|
| 2023 | $22,404 -0.4% | $93,000 |
| 2022 | $22,503 +8.8% | $93,000 +26.9% |
| 2021 | $20,687 +5.9% | $73,285 |
Find assessor info on the county website
Neighborhood: 60029
Nearby schools
GreatSchools rating
- NALyon Elementary SchoolGrades: PK-2Distance: 1.5 mi
- 8/10Springman Middle SchoolGrades: 6-8Distance: 1.7 mi
- 9/10Glenbrook South High SchoolGrades: 9-12Distance: 3.7 mi
Schools provided by the listing agent
- Elementary: Lyon Elementary School
- Middle: Springman Middle School
- High: Glenbrook South High School
- District: 34
Source: MRED as distributed by MLS GRID. This data may not be complete. We recommend contacting the local school district to confirm school assignments for this home.
Get a cash offer in 3 minutes
Find out how much your home could sell for in as little as 3 minutes with a no-obligation cash offer.
Estimated market value$1,565,700
Get a cash offer in 3 minutes
Find out how much your home could sell for in as little as 3 minutes with a no-obligation cash offer.
Estimated market value
$1,565,700
