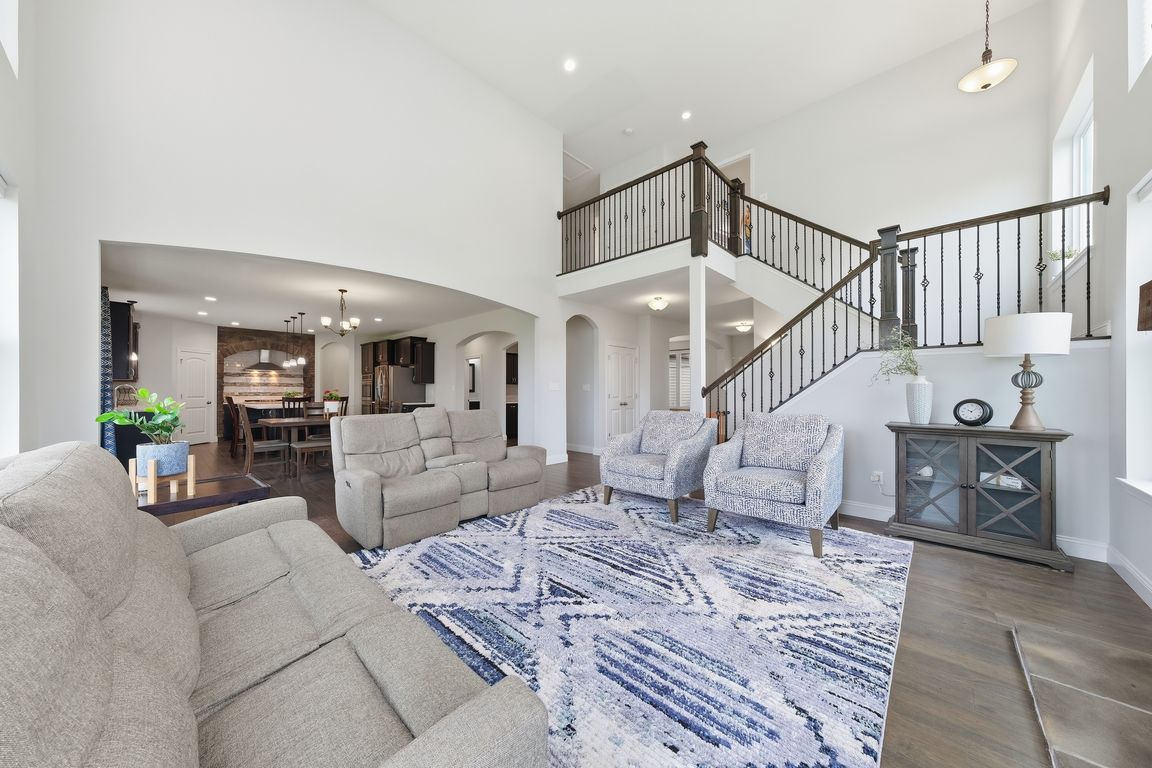Open: Thu 5pm-7pm

Active
$760,000
4beds
3,513sqft
31 Briscoe Glen Ct, Lake Saint Louis, MO 63367
4beds
3,513sqft
Single family residence
Built in 2020
0.32 Acres
3 Attached garage spaces
$216 price/sqft
$1,050 annually HOA fee
What's special
Striking stone fireplacePrivate backyardVersatile loftStone archQuartz countertopsSpacious bedroomsGenerous closet space
Welcome to your dream home! This stunning 4-bedroom, 3.5-bath residence was built just five years ago and offers over 3,500 sq. ft. of beautifully designed living space. From the moment you enter, you’ll be captivated by the soaring two-story great room featuring a dramatic wall of windows and a striking stone ...
- 6 days |
- 547 |
- 19 |
Likely to sell faster than
Source: MARIS,MLS#: 25068753 Originating MLS: St. Charles County Association of REALTORS
Originating MLS: St. Charles County Association of REALTORS
Travel times
Family Room
Kitchen
Dining Room
Zillow last checked: 7 hours ago
Listing updated: October 28, 2025 at 06:02am
Listing Provided by:
Regina Jett 314-814-6327,
Berkshire Hathaway HomeServices Select Properties
Source: MARIS,MLS#: 25068753 Originating MLS: St. Charles County Association of REALTORS
Originating MLS: St. Charles County Association of REALTORS
Facts & features
Interior
Bedrooms & bathrooms
- Bedrooms: 4
- Bathrooms: 4
- Full bathrooms: 3
- 1/2 bathrooms: 1
- Main level bathrooms: 2
- Main level bedrooms: 1
Heating
- Forced Air, Zoned
Cooling
- Central Air, Zoned
Appliances
- Included: Stainless Steel Appliance(s), Gas Cooktop, Dishwasher, Ice Maker, Double Oven, Refrigerator
- Laundry: Main Level
Features
- Ceiling Fan(s), Eat-in Kitchen, Entrance Foyer, Granite Counters, High Ceilings, Kitchen Island, Pantry, Walk-In Closet(s), Walk-In Pantry
- Flooring: Carpet, FSC or SFI Certified Source Hardwood
- Windows: Blinds, Window Treatments
- Basement: Sump Pump,Unfinished
- Number of fireplaces: 1
- Fireplace features: Gas, Great Room
Interior area
- Total structure area: 3,513
- Total interior livable area: 3,513 sqft
- Finished area above ground: 3,513
Property
Parking
- Total spaces: 3
- Parking features: Garage, Garage Door Opener
- Attached garage spaces: 3
Features
- Levels: One and One Half
- Patio & porch: Covered, Patio
- Fencing: None
Lot
- Size: 0.32 Acres
- Features: Back Yard, Corner Lot, Cul-De-Sac, Sprinklers In Front, Sprinklers In Rear
Details
- Parcel number: 40067C414000039.0000000
- Special conditions: Standard
Construction
Type & style
- Home type: SingleFamily
- Architectural style: Traditional
- Property subtype: Single Family Residence
Materials
- Brick Veneer, Stone Veneer, Vinyl Siding
- Foundation: Concrete Perimeter
- Roof: Architectural Shingle
Condition
- Year built: 2020
Details
- Builder name: Lombardo
Utilities & green energy
- Electric: Other
- Sewer: Public Sewer
- Water: Public
Community & HOA
Community
- Features: Fishing, Park, Playground, Pool, Sidewalks, Street Lights, Trail(s)
- Subdivision: Vlgs At Shady Creek #2
HOA
- Has HOA: Yes
- Amenities included: Basketball Court, Common Ground, Playground, Pool, Trail(s)
- Services included: Pool Maintenance, Pool, Recreational Facilities
- HOA fee: $1,050 annually
- HOA name: Shady Creek
Location
- Region: Lake Saint Louis
Financial & listing details
- Price per square foot: $216/sqft
- Tax assessed value: $672,361
- Annual tax amount: $8,702
- Date on market: 10/24/2025
- Listing terms: Cash,Conventional,FHA,VA Loan