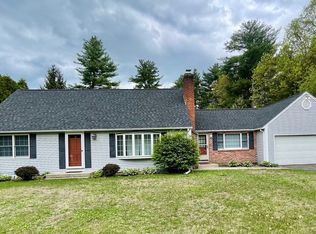Sold for $538,000
$538,000
31 Brooklawn Rd, Wilbraham, MA 01095
3beds
2,238sqft
Single Family Residence
Built in 1959
0.59 Acres Lot
$542,400 Zestimate®
$240/sqft
$2,975 Estimated rent
Home value
$542,400
$494,000 - $597,000
$2,975/mo
Zestimate® history
Loading...
Owner options
Explore your selling options
What's special
Welcome to this beautifully renovated ranch, perfectly situated on a spacious corner lot in a quiet and desirable neighborhood. Thoughtfully updated throughout, this home blends modern comfort with timeless style. The open-concept living and dining area flows seamlessly to a beautiful screened-in porch, creating a serene retreat and extending your living space for endless enjoyment. Inside, you’ll find bright, open rooms and a stunning kitchen with contemporary finishes, while each bedroom and living space has been designed with versatility in mind. The finished basement, featuring a cozy fireplace, offers additional living options—perfect for a playroom, media room, home office, gym, or extra storage. Move-in ready with impressive curb appeal, this home has been meticulously maintained. Seller notes many recent upgrades including a full kitchen remodel, screened porch, new siding, and bedroom and kitchen windows (2024), along with bathroom renovations (2020 & 2021).
Zillow last checked: 8 hours ago
Listing updated: October 15, 2025 at 08:33am
Listed by:
Team Cuoco 413-333-7776,
Cuoco & Co. Real Estate 413-333-7776,
Jeni Mei 413-222-0827
Bought with:
Kim Winslow
Real Broker MA, LLC
Source: MLS PIN,MLS#: 73419591
Facts & features
Interior
Bedrooms & bathrooms
- Bedrooms: 3
- Bathrooms: 2
- Full bathrooms: 2
- Main level bedrooms: 2
Primary bedroom
- Features: Bathroom - 3/4, Ceiling Fan(s), Walk-In Closet(s), Closet, Flooring - Hardwood, Closet - Double
- Level: Main,First
Bedroom 2
- Features: Closet, Flooring - Hardwood
- Level: Main,First
Bedroom 3
- Features: Closet, Flooring - Wall to Wall Carpet, Exterior Access
- Level: First
Bathroom 1
- Features: Bathroom - Full, Bathroom - Double Vanity/Sink, Bathroom - With Tub & Shower, Closet, Countertops - Stone/Granite/Solid, Cabinets - Upgraded
- Level: First
Bathroom 2
- Features: Bathroom - 3/4
- Level: First
Dining room
- Features: Flooring - Hardwood, Deck - Exterior, Exterior Access, Slider, Pocket Door
- Level: Main,First
Kitchen
- Features: Flooring - Hardwood, Dining Area, Pantry, Countertops - Stone/Granite/Solid, Cabinets - Upgraded, Recessed Lighting, Stainless Steel Appliances
- Level: First
Living room
- Features: Closet, Flooring - Hardwood, Cable Hookup
- Level: Main,First
Heating
- Forced Air, Natural Gas, Fireplace(s)
Cooling
- Central Air
Features
- Cedar Closet(s), Bonus Room
- Flooring: Tile, Carpet, Hardwood, Flooring - Wall to Wall Carpet
- Basement: Full
- Number of fireplaces: 2
- Fireplace features: Living Room
Interior area
- Total structure area: 2,238
- Total interior livable area: 2,238 sqft
- Finished area above ground: 1,912
- Finished area below ground: 326
Property
Parking
- Total spaces: 7
- Parking features: Attached, Paved Drive, Off Street, Paved
- Attached garage spaces: 2
- Uncovered spaces: 5
Features
- Patio & porch: Screened
- Exterior features: Porch - Screened, Rain Gutters, Storage, Sprinkler System
Lot
- Size: 0.59 Acres
- Features: Corner Lot
Details
- Parcel number: M:1550 B:31 L:927,3236613
- Zoning: R26
Construction
Type & style
- Home type: SingleFamily
- Architectural style: Ranch
- Property subtype: Single Family Residence
Materials
- Frame
- Foundation: Concrete Perimeter
- Roof: Shingle
Condition
- Year built: 1959
Utilities & green energy
- Electric: Circuit Breakers, 100 Amp Service
- Sewer: Private Sewer
- Water: Public
Community & neighborhood
Community
- Community features: Shopping, Walk/Jog Trails, House of Worship, Private School
Location
- Region: Wilbraham
Other
Other facts
- Road surface type: Paved
Price history
| Date | Event | Price |
|---|---|---|
| 10/15/2025 | Sold | $538,000+2.5%$240/sqft |
Source: MLS PIN #73419591 Report a problem | ||
| 8/26/2025 | Contingent | $525,000$235/sqft |
Source: MLS PIN #73419591 Report a problem | ||
| 8/19/2025 | Listed for sale | $525,000+150%$235/sqft |
Source: MLS PIN #73419591 Report a problem | ||
| 12/30/2013 | Sold | $210,000-4.5%$94/sqft |
Source: Public Record Report a problem | ||
| 11/26/2013 | Price change | $219,900-4.3%$98/sqft |
Source: Landmark, REALTORS� #71574273 Report a problem | ||
Public tax history
| Year | Property taxes | Tax assessment |
|---|---|---|
| 2025 | $7,763 +5.4% | $434,200 +9.1% |
| 2024 | $7,363 +7.8% | $398,000 +9% |
| 2023 | $6,831 +6.2% | $365,300 +16.4% |
Find assessor info on the county website
Neighborhood: 01095
Nearby schools
GreatSchools rating
- 5/10Stony Hill SchoolGrades: 2-3Distance: 0.9 mi
- 5/10Wilbraham Middle SchoolGrades: 6-8Distance: 1.1 mi
- 8/10Minnechaug Regional High SchoolGrades: 9-12Distance: 1.7 mi
Schools provided by the listing agent
- Elementary: Pboe
- Middle: Wilbraham Middle School
- High: Minnechaug Regional
Source: MLS PIN. This data may not be complete. We recommend contacting the local school district to confirm school assignments for this home.

Get pre-qualified for a loan
At Zillow Home Loans, we can pre-qualify you in as little as 5 minutes with no impact to your credit score.An equal housing lender. NMLS #10287.
