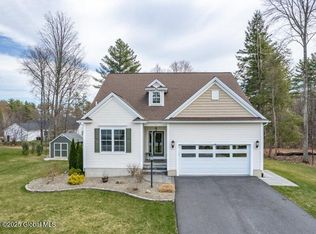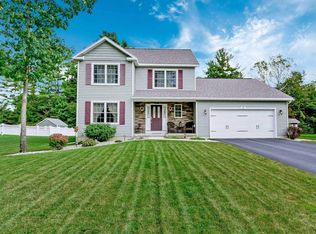Closed
$505,000
31 Burnham Road, Wilton, NY 12831
3beds
1,750sqft
Single Family Residence, Residential
Built in 2013
0.54 Acres Lot
$-- Zestimate®
$289/sqft
$3,265 Estimated rent
Home value
Not available
Estimated sales range
Not available
$3,265/mo
Zestimate® history
Loading...
Owner options
Explore your selling options
What's special
Why build? This home with all three bedrooms on the first floor has a wonderful open floor plan with vaulted ceilings. The primary suite is in a separate wing and the other wing has two more bedrooms and bath.
Hardwood floors throughout. Fresh paint. Lots of windows and light throughout. Finished basement has a bilco door and small office space. First floor laundry includes stackable washer/dryer.
The kitchen has lots of storage and a pantry nearby. Granite counters, beautiful cabinetry, high end appliances. And so clean!
Charming gas fireplace in great room, gleaming hardwood floors, great lighting, ceramic tile, bilco door, shed, sprinkler system and so much more.
Early closing is possible! This home could be yours in June!
Zillow last checked: 8 hours ago
Listing updated: October 09, 2024 at 07:27pm
Listed by:
Michelle Poccia 518-229-7703,
Staged Nest Real Estate LLC
Bought with:
Gary Squires, 10401309598
Roohan Realty
Source: Global MLS,MLS#: 202316863
Facts & features
Interior
Bedrooms & bathrooms
- Bedrooms: 3
- Bathrooms: 2
- Full bathrooms: 2
Primary bedroom
- Level: First
Bedroom
- Level: First
Bedroom
- Level: First
Dining room
- Level: First
Family room
- Level: Basement
Great room
- Level: First
Kitchen
- Level: First
Office
- Level: Basement
Heating
- Forced Air, Natural Gas
Cooling
- Central Air
Appliances
- Included: Built-In Gas Oven, Dishwasher, Disposal, Gas Water Heater, Microwave, Refrigerator, Washer/Dryer
- Laundry: Main Level
Features
- High Speed Internet, Ceiling Fan(s), Solid Surface Counters, Vaulted Ceiling(s), Walk-In Closet(s), Ceramic Tile Bath, Eat-in Kitchen, Kitchen Island
- Flooring: Carpet, Ceramic Tile, Hardwood
- Doors: Sliding Doors
- Windows: Blinds, Double Pane Windows
- Basement: Bilco Doors,Finished,Full,Walk-Out Access
- Number of fireplaces: 1
- Fireplace features: Gas
Interior area
- Total structure area: 1,750
- Total interior livable area: 1,750 sqft
- Finished area above ground: 1,750
- Finished area below ground: 875
Property
Parking
- Total spaces: 6
- Parking features: Attached, Driveway
- Garage spaces: 2
- Has uncovered spaces: Yes
Features
- Patio & porch: Pressure Treated Deck, Front Porch
- Has view: Yes
- View description: Trees/Woods
Lot
- Size: 0.54 Acres
- Features: Level, Sprinklers In Front, Sprinklers In Rear, Wooded, Cul-De-Sac, Landscaped
Details
- Additional structures: Shed(s)
- Parcel number: 415600 114.11140
- Zoning description: Single Residence
- Special conditions: Standard
Construction
Type & style
- Home type: SingleFamily
- Architectural style: Ranch
- Property subtype: Single Family Residence, Residential
Materials
- Shingle Siding, Stone, Vinyl Siding
- Foundation: Concrete Perimeter
- Roof: Asphalt
Condition
- New construction: No
- Year built: 2013
Utilities & green energy
- Sewer: Public Sewer
- Water: Public
- Utilities for property: Cable Available, Underground Utilities
Community & neighborhood
Location
- Region: Gansevoort
Price history
| Date | Event | Price |
|---|---|---|
| 6/30/2023 | Sold | $505,000+1%$289/sqft |
Source: | ||
| 5/23/2023 | Pending sale | $500,000$286/sqft |
Source: | ||
| 5/17/2023 | Listed for sale | $500,000+38.9%$286/sqft |
Source: | ||
| 5/31/2018 | Sold | $360,000+0%$206/sqft |
Source: | ||
| 4/17/2018 | Pending sale | $359,900$206/sqft |
Source: Equitas Realty #201816007 Report a problem | ||
Public tax history
| Year | Property taxes | Tax assessment |
|---|---|---|
| 2018 | $5,005 +301% | $285,500 |
| 2016 | $1,248 -0.2% | $285,500 |
| 2015 | $1,250 | $285,500 |
Find assessor info on the county website
Neighborhood: 12831
Nearby schools
GreatSchools rating
- 4/10Ballard Elementary SchoolGrades: K-5Distance: 0.8 mi
- 4/10Oliver W Winch Middle SchoolGrades: 6-8Distance: 10.5 mi
- 5/10South Glens Falls Senior High SchoolGrades: 9-12Distance: 8.7 mi
Schools provided by the listing agent
- High: South Glens Falls
Source: Global MLS. This data may not be complete. We recommend contacting the local school district to confirm school assignments for this home.

