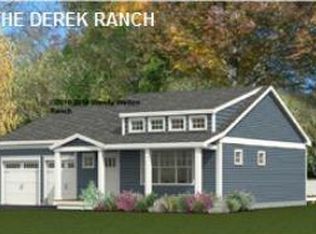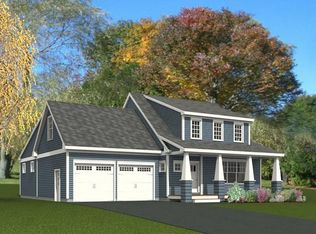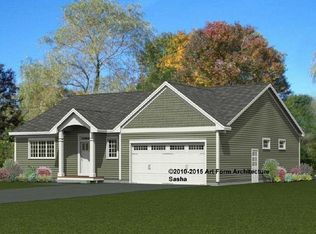Sold for $455,000 on 10/23/24
$455,000
31 Chapman Chase #31, Windsor Locks, CT 06096
3beds
2,421sqft
Condominium, Single Family Residence
Built in 2016
-- sqft lot
$486,500 Zestimate®
$188/sqft
$3,432 Estimated rent
Home value
$486,500
$438,000 - $540,000
$3,432/mo
Zestimate® history
Loading...
Owner options
Explore your selling options
What's special
ABSOLUTELY STUNNING with an artistic flair! Chapman Chase is a NON-AGE RESTRICTED complex with free standing homes. This is a rarer, 3-bedroom, 2.5-bathroom home with NATURAL GAS, PUBLIC WATER & SEWER & CENTRAL AIR! There's an open floor plan spanning the living room with gas fireplace and the eat-in kitchen with granite counters, center island, gas stove, pantry, upgraded appliances, recessed lights, Tiffany style lighting and above cabinet lighting for a soft glow. The main floor primary bedroom suite features multi-colored custom-made sliding barn doors, a walk-in closet, bathroom with double vanity with semi-recessed sinks & walk-in shower. 1ST FLOOR LAUNDRY for true ONE LEVEL LIVING! There are 2 LARGE bedrooms upstairs, one with carpeting and one with luxury vinyl flooring, a walk-in closet, a second closet and a sink (the room is currently an art studio, but the sink area could serve as a makeup vanity, etc.) Craftsman style doors. There is also a FULL bathroom upstairs, along with an eave storage room. 2 heat zones, HUGE unfinished basement with WALK-OUT and tall ceiling height. Navien tankless hot water heater, Goodman furnace, 200amp electrical service, 2 car garage and this home BACKS TO CONSERVATION LAND! $270 HOA covers grounds maintenance & plowing. ***HIGHEST & BEST BY SUNDAY AUGUST 25 BY 6PM*** decision will be made Monday by noon
Zillow last checked: 8 hours ago
Listing updated: October 23, 2024 at 10:55am
Listed by:
Tracy S. Wagner 860-748-6258,
Rockoff Realty 860-882-9598
Bought with:
Emily Viccaro, RES.0817248
Coldwell Banker Realty
Source: Smart MLS,MLS#: 24039907
Facts & features
Interior
Bedrooms & bathrooms
- Bedrooms: 3
- Bathrooms: 3
- Full bathrooms: 2
- 1/2 bathrooms: 1
Primary bedroom
- Features: Full Bath, Walk-In Closet(s), Wall/Wall Carpet
- Level: Main
Bedroom
- Features: Wall/Wall Carpet
- Level: Upper
Bedroom
- Features: Walk-In Closet(s), Vinyl Floor
- Level: Upper
Bathroom
- Features: Granite Counters, Tub w/Shower
- Level: Upper
Bathroom
- Features: Tile Floor
- Level: Main
Kitchen
- Features: Granite Counters, Dining Area, Kitchen Island, Pantry, Sliders, Engineered Wood Floor
- Level: Main
Living room
- Features: Gas Log Fireplace, Engineered Wood Floor
- Level: Main
Heating
- Forced Air, Natural Gas
Cooling
- Central Air
Appliances
- Included: Gas Range, Refrigerator, Dishwasher, Washer, Dryer, Gas Water Heater, Tankless Water Heater
- Laundry: Main Level
Features
- Open Floorplan
- Basement: Full,Unfinished,Interior Entry,Concrete
- Attic: None
- Number of fireplaces: 1
- Common walls with other units/homes: End Unit
Interior area
- Total structure area: 2,421
- Total interior livable area: 2,421 sqft
- Finished area above ground: 2,421
Property
Parking
- Total spaces: 2
- Parking features: Attached, Garage Door Opener
- Attached garage spaces: 2
Features
- Stories: 3
- Patio & porch: Porch, Deck, Patio
- Exterior features: Sidewalk, Rain Gutters
Lot
- Features: Cul-De-Sac
Details
- Parcel number: 2569638
- Zoning: Residential
Construction
Type & style
- Home type: Condo
- Property subtype: Condominium, Single Family Residence
- Attached to another structure: Yes
Materials
- Vinyl Siding
Condition
- New construction: No
- Year built: 2016
Utilities & green energy
- Sewer: Public Sewer
- Water: Public
- Utilities for property: Underground Utilities
Green energy
- Energy efficient items: Thermostat
Community & neighborhood
Community
- Community features: Golf, Library, Medical Facilities, Park, Near Public Transport, Shopping/Mall
Location
- Region: Windsor Locks
HOA & financial
HOA
- Has HOA: Yes
- HOA fee: $270 monthly
- Amenities included: Management
- Services included: Maintenance Grounds, Snow Removal
Price history
| Date | Event | Price |
|---|---|---|
| 10/23/2024 | Sold | $455,000+1.1%$188/sqft |
Source: | ||
| 8/22/2024 | Listed for sale | $449,900$186/sqft |
Source: | ||
Public tax history
Tax history is unavailable.
Neighborhood: 06096
Nearby schools
GreatSchools rating
- NANorth Street SchoolGrades: PK-2Distance: 0.4 mi
- 4/10Windsor Locks Middle SchoolGrades: 6-8Distance: 1.2 mi
- 4/10Windsor Locks High SchoolGrades: 9-12Distance: 1.4 mi
Schools provided by the listing agent
- Elementary: North Street
- High: Windsor Locks
Source: Smart MLS. This data may not be complete. We recommend contacting the local school district to confirm school assignments for this home.

Get pre-qualified for a loan
At Zillow Home Loans, we can pre-qualify you in as little as 5 minutes with no impact to your credit score.An equal housing lender. NMLS #10287.
Sell for more on Zillow
Get a free Zillow Showcase℠ listing and you could sell for .
$486,500
2% more+ $9,730
With Zillow Showcase(estimated)
$496,230

