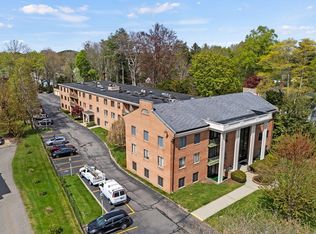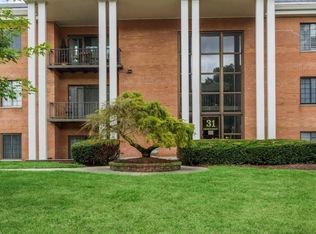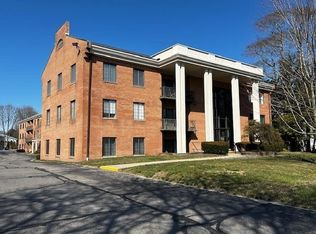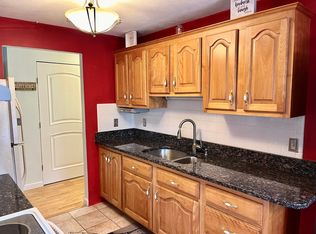Sold for $358,000 on 08/20/25
$358,000
31 Church Grn APT 101, Taunton, MA 02780
3beds
1,384sqft
Condominium
Built in 1985
-- sqft lot
$368,200 Zestimate®
$259/sqft
$2,474 Estimated rent
Home value
$368,200
$350,000 - $387,000
$2,474/mo
Zestimate® history
Loading...
Owner options
Explore your selling options
What's special
Welcome to 31 Church Green - nestled in the heart of Downtown Taunton lies this beautifully maintained 3 bedroom 2 full bathroom END UNIT condo ideally located on the first floor for convenience. You will love being steps away from vibrant Main Street where you can enjoy shopping, dining, entertainment and only 5 minutes to new commuter rail station to Boston! Step inside and enjoy a spacious living room with custom built-ins, new flooring and a slider that opens to your own private covered patio - perfect for relaxing! The updated kitchen boasts stainless steel appliances and modern finishes, making meal prep a joy. The primary bedroom offers a large walk-in closet & private full bath. Two additional bedrooms provide flexibility for guests, a home office or whatever you desire. This unit also includes extra storage & access to common laundry in the building. Forget the hassle of exterior upkeep & maintenance—it's all taken care of for you, giving you more time to live, work & play!
Zillow last checked: 8 hours ago
Listing updated: September 03, 2025 at 03:56am
Listed by:
Dan Gouveia Team 774-300-0431,
Keller Williams Realty 508-238-5000
Bought with:
Mary Jo OBrien
Realty One Group Dream Makers
Source: MLS PIN,MLS#: 73398746
Facts & features
Interior
Bedrooms & bathrooms
- Bedrooms: 3
- Bathrooms: 2
- Full bathrooms: 2
Primary bedroom
- Features: Bathroom - Full, Walk-In Closet(s), Flooring - Wall to Wall Carpet, Cable Hookup
- Level: First
- Area: 204
- Dimensions: 17 x 12
Bedroom 2
- Features: Closet, Flooring - Wall to Wall Carpet, Cable Hookup
- Level: First
- Area: 168
- Dimensions: 14 x 12
Bedroom 3
- Features: Closet/Cabinets - Custom Built, Flooring - Wall to Wall Carpet, Cable Hookup
- Level: First
- Area: 144
- Dimensions: 12 x 12
Bathroom 1
- Features: Bathroom - Full, Bathroom - With Tub & Shower, Flooring - Stone/Ceramic Tile
- Level: First
- Area: 40
- Dimensions: 8 x 5
Bathroom 2
- Features: Bathroom - Full, Bathroom - With Shower Stall, Flooring - Stone/Ceramic Tile
- Level: First
- Area: 45
- Dimensions: 9 x 5
Dining room
- Features: Flooring - Laminate
- Level: First
- Area: 72
- Dimensions: 9 x 8
Kitchen
- Features: Flooring - Laminate, Dining Area, Cabinets - Upgraded, Remodeled, Stainless Steel Appliances
- Level: First
- Area: 72
- Dimensions: 9 x 8
Living room
- Features: Closet/Cabinets - Custom Built, Flooring - Laminate, Exterior Access, Slider
- Level: First
- Area: 247
- Dimensions: 19 x 13
Heating
- Electric Baseboard
Cooling
- Central Air
Appliances
- Laundry: Common Area
Features
- Basement: None
- Has fireplace: No
- Common walls with other units/homes: End Unit
Interior area
- Total structure area: 1,384
- Total interior livable area: 1,384 sqft
- Finished area above ground: 1,384
Property
Parking
- Total spaces: 2
- Parking features: Off Street, Assigned, Deeded, Guest, Paved
- Uncovered spaces: 2
Features
- Patio & porch: Patio, Covered
- Exterior features: Patio, Covered Patio/Deck
Details
- Parcel number: TAUNM66L149U1
- Zoning: RES
- Other equipment: Intercom
Construction
Type & style
- Home type: Condo
- Property subtype: Condominium
Materials
- Frame, Brick
Condition
- Year built: 1985
Utilities & green energy
- Electric: 100 Amp Service
- Sewer: Public Sewer
- Water: Public
- Utilities for property: for Electric Range
Community & neighborhood
Security
- Security features: Intercom
Community
- Community features: Public Transportation, Shopping, Park, Medical Facility, Laundromat, Highway Access, House of Worship, Public School, T-Station
Location
- Region: Taunton
HOA & financial
HOA
- HOA fee: $644 monthly
- Amenities included: Hot Water, Laundry, Elevator(s), Storage
- Services included: Heat, Electricity, Water, Sewer, Insurance, Maintenance Structure, Road Maintenance, Maintenance Grounds, Snow Removal, Trash
Other
Other facts
- Listing terms: Contract
Price history
| Date | Event | Price |
|---|---|---|
| 8/20/2025 | Sold | $358,000-1.9%$259/sqft |
Source: MLS PIN #73398746 | ||
| 7/10/2025 | Contingent | $365,000$264/sqft |
Source: MLS PIN #73398746 | ||
| 7/1/2025 | Listed for sale | $365,000+207.8%$264/sqft |
Source: MLS PIN #73398746 | ||
| 8/30/2018 | Sold | $118,600-34.1%$86/sqft |
Source: Public Record | ||
| 7/24/2018 | Pending sale | $179,900$130/sqft |
Source: Kelly Lewis Realty/Church Green Real Estate Services #72253364 | ||
Public tax history
| Year | Property taxes | Tax assessment |
|---|---|---|
| 2025 | $4,054 +18.6% | $370,600 +21.3% |
| 2024 | $3,419 +10.6% | $305,500 +19.1% |
| 2023 | $3,092 +4.5% | $256,600 +14.2% |
Find assessor info on the county website
Neighborhood: 02780
Nearby schools
GreatSchools rating
- 5/10John F Parker Middle SchoolGrades: 5-7Distance: 0.9 mi
- 3/10Taunton High SchoolGrades: 8-12Distance: 0.9 mi
- 2/10Elizabeth Pole SchoolGrades: K-4Distance: 1.1 mi
Schools provided by the listing agent
- Elementary: E. Pole
- Middle: Parker
- High: Ths, Bp
Source: MLS PIN. This data may not be complete. We recommend contacting the local school district to confirm school assignments for this home.
Get a cash offer in 3 minutes
Find out how much your home could sell for in as little as 3 minutes with a no-obligation cash offer.
Estimated market value
$368,200
Get a cash offer in 3 minutes
Find out how much your home could sell for in as little as 3 minutes with a no-obligation cash offer.
Estimated market value
$368,200



