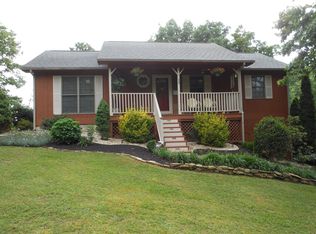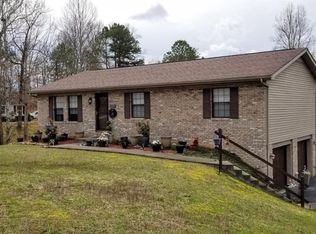Sold for $250,000
$250,000
31 Cliffs View Ln, Corbin, KY 40701
3beds
2,100sqft
Single Family Residence
Built in 1998
1 Acres Lot
$266,200 Zestimate®
$119/sqft
$2,051 Estimated rent
Home value
$266,200
Estimated sales range
Not available
$2,051/mo
Zestimate® history
Loading...
Owner options
Explore your selling options
What's special
Immediate possession!! This is a magnificent home, perfectly situated within minutes to laurel lake, I-75, restaurants, shopping centers and schools. This gorgeous retreat is backed up to the woods which is border by Daniel Boone Forest and a short hike you will see breathe taking views of the popular lake laurel. When entering this home, you will be stunned by the beautiful original hardwood flooring, crown molding all throughout the home, three bedrooms, two and a half baths, recessed lighting and a large living room with an additional sitting room. The owner suite has a very unique bathroom offering beautiful black tile, an oversized black porcelain jacuzzi tub with the gold fixtures that are striking. So much is offered with this home. One year home warranty can be included!
Zillow last checked: 8 hours ago
Listing updated: August 28, 2025 at 11:01pm
Listed by:
Michelle Fairhurst 606-261-4335,
Revolution Realty, LLC
Bought with:
New Beginnings Real Estate LLC
Source: Imagine MLS,MLS#: 23022269
Facts & features
Interior
Bedrooms & bathrooms
- Bedrooms: 3
- Bathrooms: 3
- Full bathrooms: 2
- 1/2 bathrooms: 1
Primary bedroom
- Level: Second
Bedroom 1
- Level: Second
Bedroom 2
- Level: Second
Bathroom 1
- Description: Full Bath
- Level: Second
Bathroom 2
- Description: Full Bath
- Level: Second
Bathroom 3
- Description: Half Bath
- Level: First
Dining room
- Level: First
Dining room
- Level: First
Living room
- Level: First
Living room
- Level: First
Heating
- Electric
Cooling
- Electric
Appliances
- Included: Dryer, Dishwasher, Microwave, Refrigerator, Washer, Oven
Features
- Flooring: Hardwood, Tile
- Basement: Crawl Space
- Has fireplace: Yes
- Fireplace features: Electric
Interior area
- Total structure area: 2,100
- Total interior livable area: 2,100 sqft
- Finished area above ground: 2,100
- Finished area below ground: 0
Property
Parking
- Total spaces: 1
- Parking features: Attached Garage, Driveway
- Garage spaces: 1
- Has uncovered spaces: Yes
Features
- Levels: Two
- Has view: Yes
- View description: Neighborhood
Lot
- Size: 1 Acres
- Features: Secluded, Wooded
Details
- Parcel number: 1210000320.19
Construction
Type & style
- Home type: SingleFamily
- Architectural style: Colonial
- Property subtype: Single Family Residence
Materials
- Vinyl Siding
- Foundation: Block
- Roof: Shingle
Condition
- New construction: No
- Year built: 1998
Utilities & green energy
- Sewer: Septic Tank
- Water: Public
Community & neighborhood
Location
- Region: Corbin
- Subdivision: Whispering Heights
Price history
| Date | Event | Price |
|---|---|---|
| 4/23/2024 | Sold | $250,000$119/sqft |
Source: | ||
| 3/19/2024 | Contingent | $250,000$119/sqft |
Source: | ||
| 1/23/2024 | Price change | $250,000-5.3%$119/sqft |
Source: | ||
| 12/20/2023 | Price change | $264,000-1.9%$126/sqft |
Source: | ||
| 12/5/2023 | Price change | $269,000-6.9%$128/sqft |
Source: | ||
Public tax history
Tax history is unavailable.
Find assessor info on the county website
Neighborhood: 40701
Nearby schools
GreatSchools rating
- 8/10Hunter Hills Elementary SchoolGrades: PK-5Distance: 3 mi
- 8/10South Laurel Middle SchoolGrades: 6-8Distance: 9.6 mi
- 2/10Mcdaniel Learning CenterGrades: 9-12Distance: 9.5 mi
Schools provided by the listing agent
- Elementary: Keavy
- Middle: South Laurel
- High: South Laurel
Source: Imagine MLS. This data may not be complete. We recommend contacting the local school district to confirm school assignments for this home.

Get pre-qualified for a loan
At Zillow Home Loans, we can pre-qualify you in as little as 5 minutes with no impact to your credit score.An equal housing lender. NMLS #10287.

