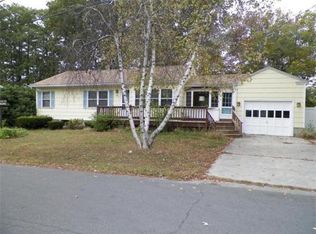Sold for $632,000 on 05/20/24
$632,000
31 Cochrane Cir, Methuen, MA 01844
3beds
2,169sqft
Single Family Residence
Built in 1967
0.29 Acres Lot
$660,200 Zestimate®
$291/sqft
$3,838 Estimated rent
Home value
$660,200
$607,000 - $720,000
$3,838/mo
Zestimate® history
Loading...
Owner options
Explore your selling options
What's special
Step inside this charming ranch nestled in the heart of Methuen, the neighborhood everyone loves. Picture yourself in this three-bedroom, two-bathroom that’s just waiting for you to make it home. you can be gathering around the kitchen peninsula on a weeknight dinner or lounging in the living room for a movie night, this place has space for every moment. Tons of possibilities with a partially finished basement that could be transformed it into your game room, a crafty workshop, or maybe a home gym. Solar panels are owned, an on demand generator, a stainless steel water tank with lifetime warranty are some of the other features you'll find. A one-car garage, and with five additional off-street parking spaces, additionally a fenced in backyard for privacy and featuring a delightful pool and a cabana, that are perfect for hosting family gatherings. Please Join us for our Open Houses 4/6 & 4/7 from 12 PM to 2 PM. Offer deadline is Tuesday at noon time please allow 24 hours for response
Zillow last checked: 8 hours ago
Listing updated: May 23, 2024 at 06:26am
Listed by:
Fermin Group 978-423-6545,
Century 21 North East 978-208-0449,
Luisita Pumphrey 781-521-6008
Bought with:
Jose Frias
Realty ONE Group Nest
Source: MLS PIN,MLS#: 73219516
Facts & features
Interior
Bedrooms & bathrooms
- Bedrooms: 3
- Bathrooms: 2
- Full bathrooms: 2
Primary bedroom
- Features: Ceiling Fan(s), Closet, Flooring - Hardwood
- Level: First
- Area: 156
- Dimensions: 12 x 13
Bedroom 2
- Features: Ceiling Fan(s), Closet, Flooring - Hardwood
- Level: First
- Area: 126.5
- Dimensions: 11 x 11.5
Bedroom 3
- Features: Ceiling Fan(s), Closet, Flooring - Hardwood
- Level: First
- Area: 98
- Dimensions: 9.8 x 10
Bathroom 1
- Features: Bathroom - Full, Bathroom - Double Vanity/Sink, Bathroom - Tiled With Tub, Closet - Linen, Flooring - Stone/Ceramic Tile, Countertops - Stone/Granite/Solid, Remodeled
- Level: First
- Area: 43.26
- Dimensions: 4.2 x 10.3
Bathroom 2
- Level: Basement
Family room
- Features: Wood / Coal / Pellet Stove, Ceiling Fan(s), Vaulted Ceiling(s), Flooring - Stone/Ceramic Tile
- Level: First
- Area: 213.52
- Dimensions: 13.6 x 15.7
Kitchen
- Features: Ceiling Fan(s), Dining Area, Countertops - Stone/Granite/Solid, Peninsula
- Level: First
- Area: 210
- Dimensions: 21 x 10
Living room
- Features: Ceiling Fan(s), Flooring - Hardwood, Window(s) - Bay/Bow/Box
- Level: First
- Area: 232.14
- Dimensions: 14.6 x 15.9
Heating
- Baseboard, Oil
Cooling
- Central Air
Appliances
- Laundry: In Basement, Electric Dryer Hookup, Washer Hookup
Features
- Play Room, Sun Room, Central Vacuum
- Flooring: Tile, Laminate, Hardwood, Flooring - Stone/Ceramic Tile
- Doors: Insulated Doors
- Windows: Insulated Windows, Storm Window(s)
- Basement: Full,Partially Finished,Garage Access,Concrete
- Number of fireplaces: 1
- Fireplace features: Family Room
Interior area
- Total structure area: 2,169
- Total interior livable area: 2,169 sqft
Property
Parking
- Total spaces: 6
- Parking features: Under, Garage Door Opener, Paved Drive, Off Street, Paved
- Attached garage spaces: 1
- Uncovered spaces: 5
Features
- Patio & porch: Deck - Exterior, Patio
- Exterior features: Patio, Pool - Inground, Cabana, Rain Gutters, Storage, Sprinkler System, Fenced Yard
- Has private pool: Yes
- Pool features: In Ground
- Fencing: Fenced
Lot
- Size: 0.29 Acres
Details
- Additional structures: Cabana
- Parcel number: M:00712 B:00059 L:00038N,2043178
- Zoning: RD
Construction
Type & style
- Home type: SingleFamily
- Architectural style: Ranch
- Property subtype: Single Family Residence
Materials
- Frame
- Foundation: Concrete Perimeter
- Roof: Shingle
Condition
- Year built: 1967
Utilities & green energy
- Electric: Circuit Breakers, 100 Amp Service
- Sewer: Public Sewer
- Water: Public
- Utilities for property: for Electric Range, for Electric Dryer, Washer Hookup
Green energy
- Energy generation: Solar
Community & neighborhood
Location
- Region: Methuen
Price history
| Date | Event | Price |
|---|---|---|
| 5/20/2024 | Sold | $632,000+1.1%$291/sqft |
Source: MLS PIN #73219516 | ||
| 4/9/2024 | Contingent | $625,000$288/sqft |
Source: MLS PIN #73219516 | ||
| 4/3/2024 | Listed for sale | $625,000+7.8%$288/sqft |
Source: MLS PIN #73219516 | ||
| 5/17/2022 | Sold | $580,000+5.5%$267/sqft |
Source: MLS PIN #72964356 | ||
| 4/7/2022 | Listed for sale | $549,900+290%$254/sqft |
Source: MLS PIN #72964356 | ||
Public tax history
| Year | Property taxes | Tax assessment |
|---|---|---|
| 2025 | $5,680 +1.8% | $536,900 +4.5% |
| 2024 | $5,580 +6% | $513,800 +14.2% |
| 2023 | $5,265 | $450,000 |
Find assessor info on the county website
Neighborhood: 01844
Nearby schools
GreatSchools rating
- 5/10Tenney Grammar SchoolGrades: PK-8Distance: 0.4 mi
- 5/10Methuen High SchoolGrades: 9-12Distance: 0.6 mi
Schools provided by the listing agent
- Elementary: Tenney
- Middle: Tenney
Source: MLS PIN. This data may not be complete. We recommend contacting the local school district to confirm school assignments for this home.
Get a cash offer in 3 minutes
Find out how much your home could sell for in as little as 3 minutes with a no-obligation cash offer.
Estimated market value
$660,200
Get a cash offer in 3 minutes
Find out how much your home could sell for in as little as 3 minutes with a no-obligation cash offer.
Estimated market value
$660,200
