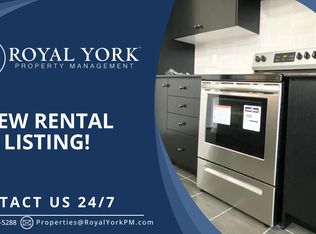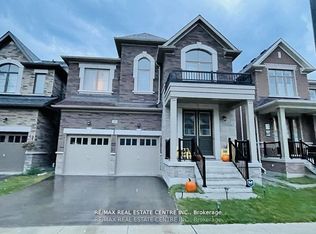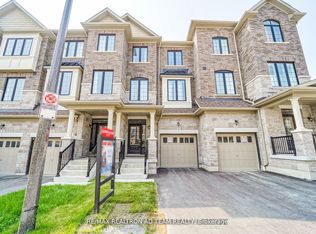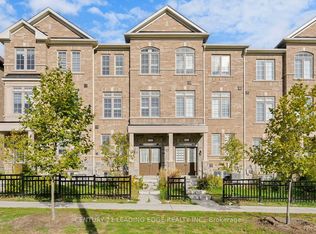Shows Like A Semi! Executive Tiffany Park Built Freehold Townhome In Sought After Queens Common West. Enjoy Over 2200Sqft (Per Builders Plan) With Partially Finished Walk-Up Basement. Main Floor Open Concept Boasting 9' Ceilings And Pot Lights. Kitchen With Upgraded Appliances, Quartz Countertops. Breakfast Island Overlooks Gas Fireplace In Family Room And Large Window. Principal En-Suite Features A Free Standing Tub With A Separate Glass Enclosed Shower And Double Sink Vanity. Principal Bedroom Features Double Walk In Closets. Full Size Second Floor Laundry Room Adjacent To Double Door Linen Closet. Significant $$ Spent On Tasteful Upgrades Throughout. Steps From 401/407/412, Transit, Schools, Grocery Stores, And Whitby's Newest District Park. Pride Of Ownership! This Is One You Don't Want To Miss.
This property is off market, which means it's not currently listed for sale or rent on Zillow. This may be different from what's available on other websites or public sources.



