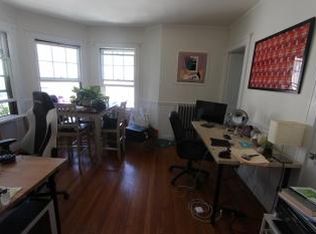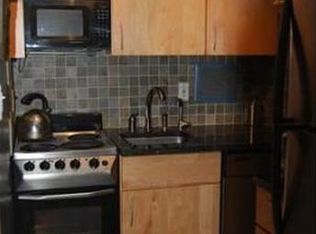Harvard Square! Lovely, light-flooded, third floor residence in the most intimate of the Harlow buildings--only 25 units. In move-in condition, its newly painted interior with a high-style palette has refinished hardwood floors and a kitchen with new SS appliances, including gas stove, deep stainless steel sink with quality faucet, and granite counters cleverly designed to include a charming breakfast bar with exterior views. The handsome living/dining room features a wood-burning fireplace with ornate mantel and abundant windows with privacy all around, as are the windows in the 2 bedrooms. The oversized and renovated bathroom, uniquely designed, has everything new except for the beautiful, newly reglazed claw foot soaking tub and ceramic floor and is an oh-so-charming showstopper. 31 Concord Avenue is professionally managed; has a spacious common backyard; a bike room; private storage; and common laundry. The building is conveniently located near Harvard Square and the Law School.
This property is off market, which means it's not currently listed for sale or rent on Zillow. This may be different from what's available on other websites or public sources.

