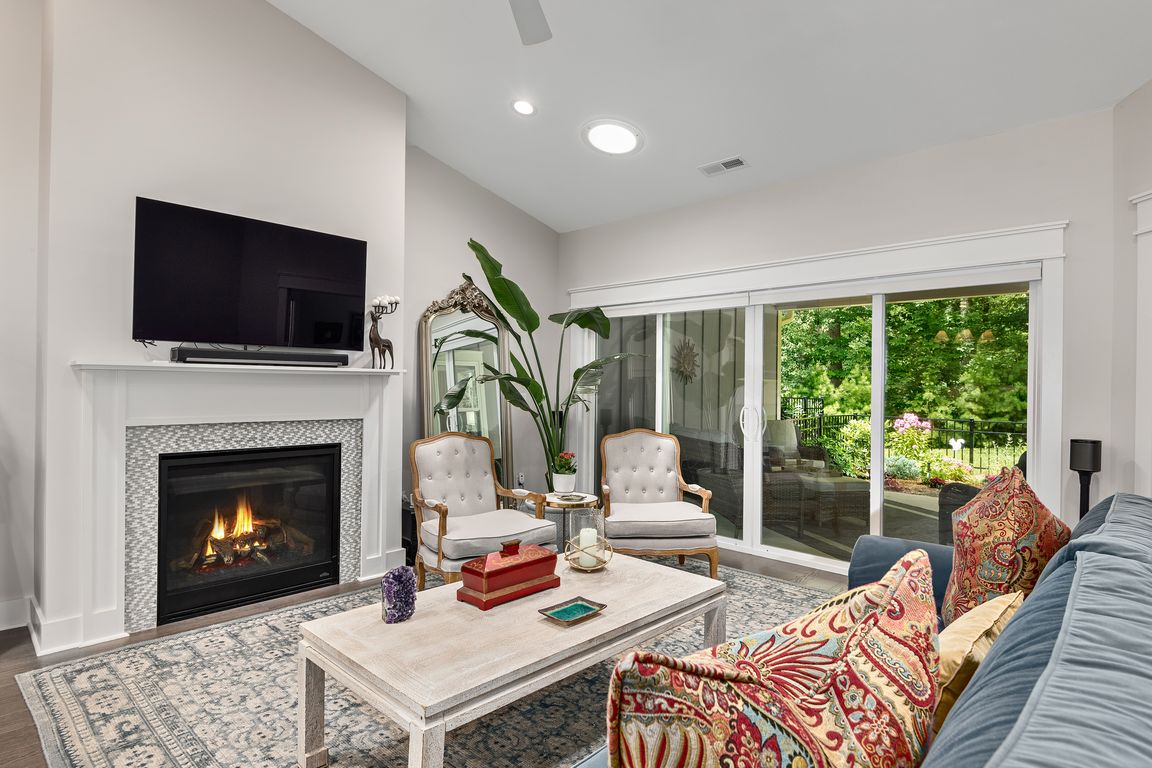Open: Sun 2pm-4pm

ActivePrice cut: $25K (9/28)
$625,000
3beds
1,763sqft
31 Cozy Cottage Way, Arden, NC 28704
3beds
1,763sqft
Townhouse
Built in 2022
0.12 Acres
2 Attached garage spaces
$355 price/sqft
$140 monthly HOA fee
What's special
View of the forestBonus roomVaulted ceilingsOpen floor planBeautifully landscaped gardenOpen spaceBorders a forest
Come see this newly built, immaculate, upscale, single-story, move-in ready home, nestled in a quiet, pet friendly neighborhood. As you enter, enjoy the light filled, open space with vaulted ceilings. sun-tunnels and an open floor plan. From the living room, enjoy the privacy of a beautifully landscaped garden and the view ...
- 100 days |
- 433 |
- 26 |
Source: Canopy MLS as distributed by MLS GRID,MLS#: 4281542
Travel times
Living Room
Kitchen
Primary Bedroom
Zillow last checked: 7 hours ago
Listing updated: October 19, 2025 at 01:06pm
Listing Provided by:
Cheryl MacPhail cheryl.macphail@allentate.com,
Howard Hanna Beverly-Hanks Asheville-North
Source: Canopy MLS as distributed by MLS GRID,MLS#: 4281542
Facts & features
Interior
Bedrooms & bathrooms
- Bedrooms: 3
- Bathrooms: 2
- Full bathrooms: 2
- Main level bedrooms: 3
Primary bedroom
- Features: Ceiling Fan(s), En Suite Bathroom, Walk-In Closet(s)
- Level: Main
- Area: 231.05 Square Feet
- Dimensions: 15' 7" X 14' 10"
Bedroom s
- Features: Ceiling Fan(s)
- Level: Main
- Area: 153.96 Square Feet
- Dimensions: 12' 0" X 12' 10"
Bedroom s
- Features: Ceiling Fan(s)
- Level: Main
- Area: 159.96 Square Feet
- Dimensions: 12' 0" X 13' 4"
Bathroom full
- Features: Whirlpool
- Level: Main
Bathroom full
- Level: Main
Great room
- Features: Ceiling Fan(s), Vaulted Ceiling(s)
- Level: Main
- Area: 387 Square Feet
- Dimensions: 18' 0" X 21' 6"
Kitchen
- Features: Kitchen Island
- Level: Main
Other
- Level: Main
Office
- Level: Main
- Area: 126.31 Square Feet
- Dimensions: 11' 9" X 10' 9"
Heating
- Forced Air, Natural Gas
Cooling
- Ceiling Fan(s), Central Air
Appliances
- Included: Dishwasher, Disposal, Dryer, Exhaust Hood, Gas Range, Gas Water Heater, Refrigerator, Washer
- Laundry: In Garage, Main Level
Features
- Breakfast Bar, Kitchen Island, Open Floorplan, Pantry, Walk-In Closet(s), Whirlpool
- Flooring: Hardwood, Tile
- Doors: Insulated Door(s), Sliding Doors
- Windows: Insulated Windows, Window Treatments
- Has basement: No
- Fireplace features: Gas Log, Gas Vented, Great Room
Interior area
- Total structure area: 1,763
- Total interior livable area: 1,763 sqft
- Finished area above ground: 1,763
- Finished area below ground: 0
Property
Parking
- Total spaces: 2
- Parking features: Attached Garage, Garage on Main Level
- Attached garage spaces: 2
Features
- Levels: One
- Stories: 1
- Entry location: Main
- Patio & porch: Covered, Front Porch, Rear Porch
- Exterior features: In-Ground Irrigation, Lawn Maintenance
- Fencing: Back Yard,Full
- Has view: Yes
- View description: Mountain(s), Winter
Lot
- Size: 0.12 Acres
- Features: Corner Lot, End Unit, Level, Views
Details
- Parcel number: 963412862000000
- Zoning: R-2
- Special conditions: Standard
Construction
Type & style
- Home type: Townhouse
- Architectural style: Arts and Crafts
- Property subtype: Townhouse
Materials
- Cedar Shake, Fiber Cement
- Foundation: Slab
Condition
- New construction: No
- Year built: 2022
Utilities & green energy
- Sewer: Public Sewer
- Water: City
- Utilities for property: Cable Connected, Electricity Connected, Underground Power Lines, Underground Utilities
Community & HOA
Community
- Security: Carbon Monoxide Detector(s), Smoke Detector(s)
- Subdivision: The Cottages at Averys Creek
HOA
- Has HOA: Yes
- HOA fee: $140 monthly
- HOA name: Anne E. Wilcox
- HOA phone: 828-684-3400
Location
- Region: Arden
- Elevation: 2000 Feet
Financial & listing details
- Price per square foot: $355/sqft
- Tax assessed value: $305,400
- Annual tax amount: $1,880
- Date on market: 7/17/2025
- Listing terms: Cash,Conventional,FHA,VA Loan
- Electric utility on property: Yes
- Road surface type: Concrete, Paved