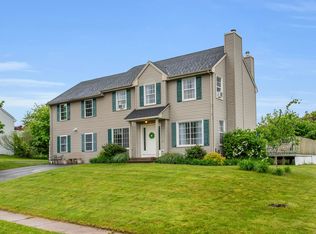Sold for $735,000 on 08/29/25
$735,000
31 Crimson Heights, Portland, CT 06480
4beds
2,764sqft
Single Family Residence
Built in 2003
1.01 Acres Lot
$751,000 Zestimate®
$266/sqft
$5,195 Estimated rent
Home value
$751,000
$691,000 - $819,000
$5,195/mo
Zestimate® history
Loading...
Owner options
Explore your selling options
What's special
Beautiful Colonial in Prime Location! Ideally situated just minutes from the town center and vibrant downtown Middletown, this spacious 4-bedroom, 5-bathroom colonial offers the perfect blend of comfort and convenience. Featuring gleaming hardwood floors throughout, a modern kitchen with stainless steel appliances, and a finished basement complete with a wet bar-perfect for entertaining. The main level includes a dedicated office and a formal dining room, while the inviting living room boasts a cozy gas fireplace. The primary suite is a true retreat with a large walk-in closet, updated spa-like bathroom, and private balcony overlooking the backyard with scenic views. Enjoy the outdoors with a large backyard featuring a garden area, storage shed, above-ground pool, and a patio ideal for morning coffee or relaxing evenings around the fire pit-protected from the elements by an awning. Additional highlights include central vac, solar panels, epoxy-coated garage floors, and a two-car garage with direct basement access. This is the home you've been waiting for-schedule your showing today and fall in love! Pool in As Is condition - needs liner
Zillow last checked: 8 hours ago
Listing updated: October 14, 2025 at 07:02pm
Listed by:
Jacek Mikolajczyk Team,
Jacek Mikolajczyk 860-874-6646,
Berkshire Hathaway NE Prop. 860-677-4949
Bought with:
Amy P. Rio, REB.0788717
Executive Real Estate Inc.
Source: Smart MLS,MLS#: 24111150
Facts & features
Interior
Bedrooms & bathrooms
- Bedrooms: 4
- Bathrooms: 5
- Full bathrooms: 4
- 1/2 bathrooms: 1
Primary bedroom
- Level: Upper
Bedroom
- Level: Upper
Bedroom
- Level: Upper
Bedroom
- Level: Upper
Primary bathroom
- Level: Upper
Bathroom
- Level: Main
Bathroom
- Level: Lower
Bathroom
- Level: Upper
Bathroom
- Level: Upper
Dining room
- Level: Main
Kitchen
- Level: Main
Living room
- Level: Main
Office
- Level: Main
Rec play room
- Level: Lower
Heating
- Forced Air, Natural Gas
Cooling
- Central Air
Appliances
- Included: Gas Range, Microwave, Refrigerator, Dishwasher, Disposal, Washer, Dryer, Wine Cooler, Gas Water Heater, Tankless Water Heater
- Laundry: Upper Level
Features
- Windows: Thermopane Windows
- Basement: Full,Partially Finished
- Attic: Access Via Hatch
- Number of fireplaces: 1
Interior area
- Total structure area: 2,764
- Total interior livable area: 2,764 sqft
- Finished area above ground: 2,764
Property
Parking
- Total spaces: 2
- Parking features: Attached
- Attached garage spaces: 2
Features
- Has private pool: Yes
- Pool features: Vinyl, Above Ground
- Has view: Yes
- View description: City
Lot
- Size: 1.01 Acres
- Features: Subdivided, Level, Cleared, Landscaped
Details
- Parcel number: 1032960
- Zoning: R15
Construction
Type & style
- Home type: SingleFamily
- Architectural style: Colonial
- Property subtype: Single Family Residence
Materials
- Vinyl Siding
- Foundation: Concrete Perimeter
- Roof: Asphalt
Condition
- New construction: No
- Year built: 2003
Utilities & green energy
- Sewer: Public Sewer
- Water: Public
Green energy
- Energy efficient items: Windows
Community & neighborhood
Community
- Community features: Medical Facilities
Location
- Region: Portland
Price history
| Date | Event | Price |
|---|---|---|
| 8/29/2025 | Sold | $735,000+5%$266/sqft |
Source: | ||
| 8/19/2025 | Pending sale | $699,900$253/sqft |
Source: | ||
| 7/22/2025 | Contingent | $699,900$253/sqft |
Source: | ||
| 7/12/2025 | Listed for sale | $699,900+1106.7%$253/sqft |
Source: | ||
| 4/12/2002 | Sold | $58,000+1833.3%$21/sqft |
Source: | ||
Public tax history
| Year | Property taxes | Tax assessment |
|---|---|---|
| 2025 | $11,448 -12.2% | $324,310 |
| 2024 | $13,034 +23.8% | $324,310 |
| 2023 | $10,527 +0.1% | $324,310 |
Find assessor info on the county website
Neighborhood: 06480
Nearby schools
GreatSchools rating
- NAValley View SchoolGrades: PK-1Distance: 0.4 mi
- 7/10Portland Middle SchoolGrades: 7-8Distance: 0.6 mi
- 5/10Portland High SchoolGrades: 9-12Distance: 0.6 mi
Schools provided by the listing agent
- High: Portland
Source: Smart MLS. This data may not be complete. We recommend contacting the local school district to confirm school assignments for this home.

Get pre-qualified for a loan
At Zillow Home Loans, we can pre-qualify you in as little as 5 minutes with no impact to your credit score.An equal housing lender. NMLS #10287.
Sell for more on Zillow
Get a free Zillow Showcase℠ listing and you could sell for .
$751,000
2% more+ $15,020
With Zillow Showcase(estimated)
$766,020