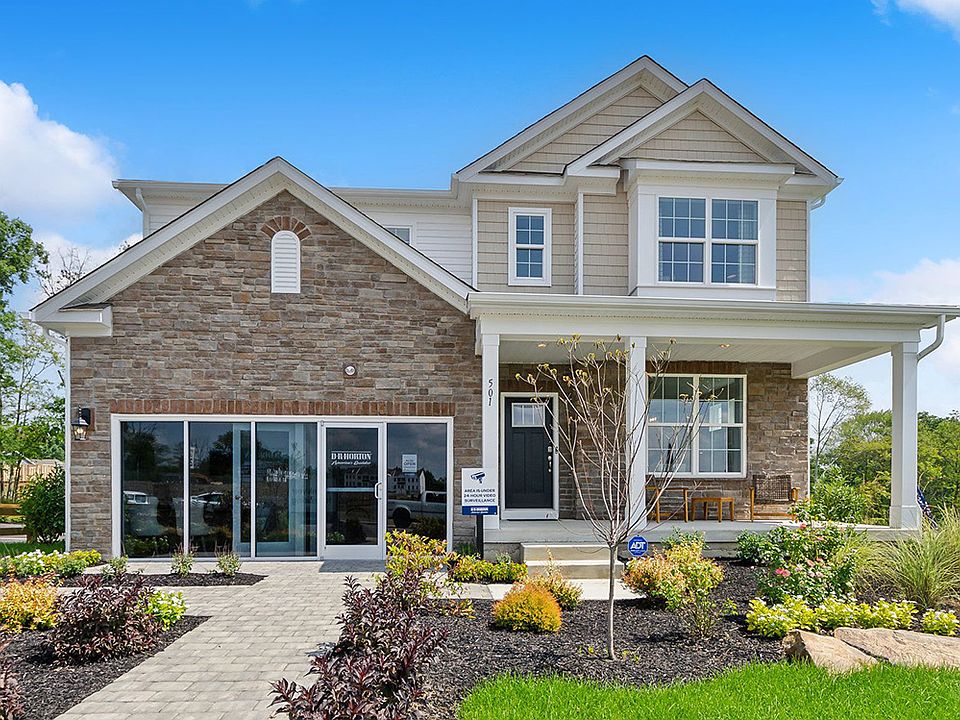TO BE BUILT NEW 5 BEDROOM The Hampshire by D.R. Horton is a stunning new construction home plan featuring 3,930 square feet of living space, 5 bedrooms, 3 bathrooms, a basement and a 2-car garage. The Hampshire is popular for a reason! As you’re welcomed into the home, you’re greeted by the spacious formal dining room, the perfect space to entertain your guests on those special occasions. The foyer opens up to a much desired, open concept living space highlighted by a roomy kitchen with plenty of counter space and a large, modern island overlooking the casual dining area and living room. Tucked off the living room is a downstairs bedroom and full bath – the perfect guest suite or home office. Upstairs you’ll find a large loft area, upstairs laundry and three additional bedrooms, including the owner’s suite, which highlights a cozy sitting area, huge walk-in closet and a luxurious bathroom. The basement is the perfect space for entertaining guests or extra storage. The basement comes partially finished with a 3 piece plumbing rough-in for a future bathroom! ASK ABOUT INCENTIVES WITH USING BUILDER'S PREFERRED LENDER Schedule your appointment Pictures are similar not actual
New construction
$588,570
31 Cudesa Ct, Hanover, PA 17331
5beds
3,930sqft
Single Family Residence
Built in 2025
0.66 Acres Lot
$-- Zestimate®
$150/sqft
$17/mo HOA
What's special
Large loft areaRoomy kitchenDownstairs bedroomOpen concept living spaceModern islandCasual dining areaFormal dining room
Call: (717) 912-5290
- 27 days |
- 244 |
- 11 |
Zillow last checked: 8 hours ago
Listing updated: November 06, 2025 at 08:46am
Listed by:
Chelsea Johnston 610-213-2392,
D.R. Horton Realty of Pennsylvania
Source: Bright MLS,MLS#: PAYK2088660
Travel times
Schedule tour
Select your preferred tour type — either in-person or real-time video tour — then discuss available options with the builder representative you're connected with.
Facts & features
Interior
Bedrooms & bathrooms
- Bedrooms: 5
- Bathrooms: 3
- Full bathrooms: 3
- Main level bathrooms: 3
- Main level bedrooms: 5
Basement
- Area: 700
Heating
- Forced Air
Cooling
- Central Air
Appliances
- Included: Dishwasher, Oven, Microwave, Cooktop, Gas Water Heater
- Laundry: Upper Level
Features
- Butlers Pantry, Combination Kitchen/Dining, Kitchen Island, Dining Area, Family Room Off Kitchen, Upgraded Countertops, Walk-In Closet(s), Entry Level Bedroom, Open Floorplan, Pantry
- Basement: Partially Finished,Rough Bath Plumb
- Has fireplace: No
Interior area
- Total structure area: 3,930
- Total interior livable area: 3,930 sqft
- Finished area above ground: 3,230
- Finished area below ground: 700
Property
Parking
- Total spaces: 2
- Parking features: Garage Faces Front, Attached
- Attached garage spaces: 2
Accessibility
- Accessibility features: Other
Features
- Levels: Three
- Stories: 3
- Pool features: None
Lot
- Size: 0.66 Acres
Details
- Additional structures: Above Grade, Below Grade
- Parcel number: 520001904990499.0000000
- Zoning: RESIDENTIAL
- Special conditions: Standard
Construction
Type & style
- Home type: SingleFamily
- Architectural style: Traditional
- Property subtype: Single Family Residence
Materials
- Combination
- Foundation: Concrete Perimeter
Condition
- Excellent
- New construction: Yes
- Year built: 2025
Details
- Builder model: Hampshire
- Builder name: D.R. Horton
Utilities & green energy
- Electric: 200+ Amp Service
- Sewer: Public Sewer
- Water: Public
Community & HOA
Community
- Subdivision: High Pointe South
HOA
- Has HOA: Yes
- HOA fee: $200 annually
Location
- Region: Hanover
- Municipality: WEST MANHEIM TWP
Financial & listing details
- Price per square foot: $150/sqft
- Tax assessed value: $54,080
- Annual tax amount: $1,806
- Date on market: 10/11/2025
- Listing agreement: Exclusive Right To Sell
- Listing terms: Conventional,Cash,FHA,VA Loan
- Ownership: Fee Simple
About the community
High Pointe South offers new single-family homes in Hanover, PA, within the South Western School District and near commuter routes to Maryland, including Rt 30 and I-795.
Nestled between York, PA, and Baltimore, MD, High Pointe South is ideal for commuters seeking peace and proximity to city perks. D.R. Horton offers various floorplans from 2,145 to over 3,600 sq.ft., maximizing usable space for ultimate enjoyment.
Our homes feature quartz countertops, stainless steel appliances, upgraded flooring, recessed lighting, and popular cabinetry styles. Plus, D.R. Horton homes come with America's Smart Home®. With D.R. Horton's easy buying process, don't wait on your dream home! Enjoy quality living at a value from America's number one Home Builder!"
Source: DR Horton

