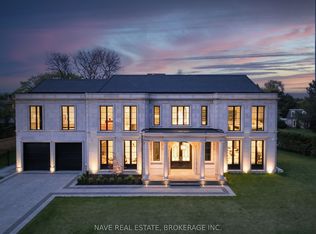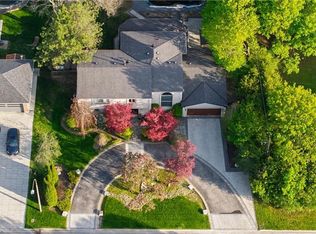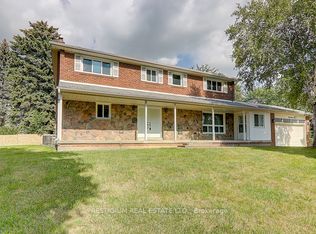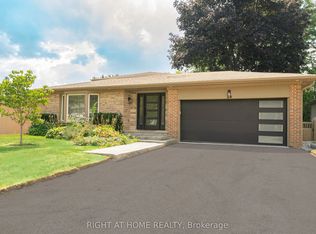Sold for $2,600,000 on 07/21/25
C$2,600,000
31 Daffodil Ave, Markham, ON L3T 1N3
5beds
2,788sqft
Single Family Residence, Residential
Built in ----
0.41 Acres Lot
$-- Zestimate®
C$933/sqft
$-- Estimated rent
Home value
Not available
Estimated sales range
Not available
Not available
Loading...
Owner options
Explore your selling options
What's special
Rare Opportunity in Prestigious Bayview Glen Welcome to Daffodil Avenue—an exclusive, south-facing 120.14' x 151.22' lot nestled in one of the GTA’s most sought-after neighbourhoods. This mature, private property is surrounded by trees and backs directly onto the quiet Bayview Glen Park, offering a peaceful and picturesque setting. The existing executive-style residence features spacious principal rooms, an upgraded kitchen, a secondary kitchen, and an inground pool—with the potential to renovate or build your custom dream home. Located among luxurious multi-million-dollar estates and just minutes from Bayview Golf & Country Club, Bayview Glen Public School, parks, shopping, dining, and essential amenities. Don’t miss this exceptional opportunity.
Zillow last checked: 8 hours ago
Listing updated: August 21, 2025 at 11:11am
Listed by:
Diana Boyd, Salesperson,
The Agency,
Reneeta Vigueras, Salesperson,
The Agency
Source: ITSO,MLS®#: 40707725Originating MLS®#: Cornerstone Association of REALTORS®
Facts & features
Interior
Bedrooms & bathrooms
- Bedrooms: 5
- Bathrooms: 1
- 1/2 bathrooms: 1
- Main level bathrooms: 1
Other
- Level: Second
Bedroom
- Level: Second
Bedroom
- Level: Second
Bedroom
- Level: Second
Bedroom
- Level: Second
Bathroom
- Features: 2-Piece
- Level: Main
Bathroom
- Level: Second
Bonus room
- Level: Main
Bonus room
- Level: Main
Bonus room
- Level: Second
Bonus room
- Level: Second
Bonus room
- Level: Basement
Breakfast room
- Level: Main
Dining room
- Level: Main
Foyer
- Level: Main
Kitchen
- Level: Main
Kitchen
- Level: Basement
Laundry
- Level: Basement
Living room
- Level: Main
Recreation room
- Level: Basement
Sitting room
- Level: Main
Heating
- Forced Air
Cooling
- Central Air
Appliances
- Included: Water Heater, Dishwasher, Dryer, Refrigerator, Washer
Features
- Auto Garage Door Remote(s), Other
- Basement: Full,Finished
- Has fireplace: No
Interior area
- Total structure area: 3,669
- Total interior livable area: 2,788 sqft
- Finished area above ground: 2,788
- Finished area below ground: 881
Property
Parking
- Total spaces: 8
- Parking features: Attached Garage, Private Drive Double Wide
- Attached garage spaces: 2
- Uncovered spaces: 6
Features
- Frontage type: South
- Frontage length: 120.00
Lot
- Size: 0.41 Acres
- Dimensions: 120 x 150.16
- Features: Urban, Other
Details
- Parcel number: 030150168
- Zoning: SR2
Construction
Type & style
- Home type: SingleFamily
- Architectural style: Two Story
- Property subtype: Single Family Residence, Residential
Materials
- Brick
- Foundation: Concrete Perimeter
- Roof: Asphalt Shing
Condition
- 51-99 Years
- New construction: No
Utilities & green energy
- Sewer: Sewer (Municipal)
- Water: Municipal
Community & neighborhood
Location
- Region: Markham
Price history
| Date | Event | Price |
|---|---|---|
| 7/21/2025 | Sold | C$2,600,000-13.3%C$933/sqft |
Source: ITSO #40707725 | ||
| 3/10/2021 | Listed for sale | C$2,999,000C$1,076/sqft |
Source: Sage Real Estate Limited #N5145206 | ||
Public tax history
Tax history is unavailable.
Neighborhood: Thornhill
Nearby schools
GreatSchools rating
No schools nearby
We couldn't find any schools near this home.



